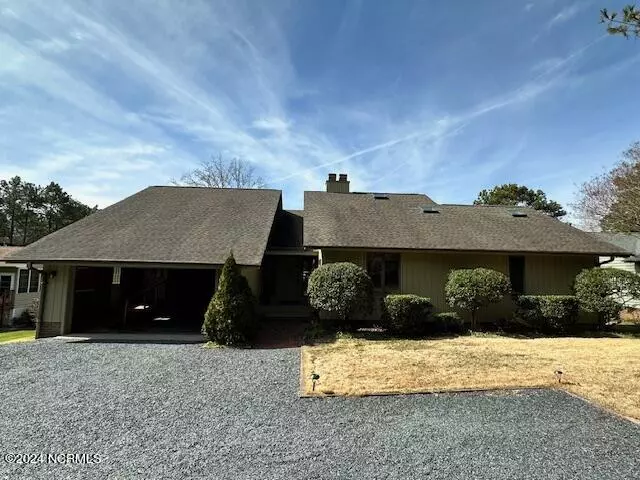$535,000
$535,000
For more information regarding the value of a property, please contact us for a free consultation.
3 Beds
3 Baths
2,309 SqFt
SOLD DATE : 03/27/2024
Key Details
Sold Price $535,000
Property Type Single Family Home
Sub Type Single Family Residence
Listing Status Sold
Purchase Type For Sale
Square Footage 2,309 sqft
Price per Sqft $231
Subdivision 7 Lakes North
MLS Listing ID 100430267
Sold Date 03/27/24
Style Wood Frame
Bedrooms 3
Full Baths 3
HOA Fees $1,300
HOA Y/N Yes
Originating Board North Carolina Regional MLS
Year Built 1984
Annual Tax Amount $1,964
Lot Size 0.580 Acres
Acres 0.58
Lot Dimensions 111x280x75x284
Property Description
Exquisite lakeside retreat boasting 3 bedrooms and 3 bathrooms overlooking the tranquil waters of Lake Echo! This residence features an inviting and luminous open floor plan, accentuated by a sprawling two-tiered deck spanning the entire length of the home—a dream layout for lakeside living! Meticulously updated and maintained, the property offers a spacious living/dining area complemented by a cozy corner gas fireplace, seamlessly flowing into a den/study adorned with cathedral ceilings and a central wood beam, granting access to the expansive upper deck. The kitchen boasts gleaming hardwood floors, wood cabinets, an integrated double bay sink, abundant storage, and a charming breakfast area with sweeping water vistas. Multiple points of entry to the deck—including from the kitchen, living/dining area, den, and master bedroom—facilitate seamless indoor-outdoor living. The master suite showcases bamboo flooring, cathedral ceilings, a generous dressing area, a sizable walk-in closet, a stylish bowl sink with elegant flowing faucet hardware, and a skylight bathing the space in natural light. Impeccably landscaped grounds enhance the picturesque views of the lake, while practical amenities such as a built-in workbench in the garage and attic storage offer convenience. Experience the epitome of lakeside living with access to all the amenities Seven Lakes has to offer!
Location
State NC
County Moore
Community 7 Lakes North
Zoning GC-SL
Direction Enter Seven Lakes north, continue on to Dogwood Lane, turn left on to Firetree Ln, turn left on Overlook Dr., house is on the right.
Rooms
Basement Crawl Space
Primary Bedroom Level Primary Living Area
Interior
Interior Features Master Downstairs, Ceiling Fan(s)
Heating Electric, Heat Pump
Cooling Central Air
Flooring Carpet, Tile, Wood
Fireplaces Type Gas Log
Fireplace Yes
Window Features Blinds
Appliance Refrigerator, Microwave - Built-In, Disposal, Dishwasher
Laundry Hookup - Dryer, Washer Hookup, Inside
Exterior
Garage Asphalt
Garage Spaces 1.0
Waterfront Yes
Waterfront Description Bulkhead
View Lake
Roof Type Architectural Shingle
Porch Deck
Parking Type Asphalt
Building
Story 1
Sewer Septic On Site
Water Municipal Water
New Construction No
Schools
Elementary Schools West End Elementary
Middle Schools West Pine Middle
High Schools Pinecrest High
Others
Tax ID 00029884
Acceptable Financing Cash, Conventional, FHA, VA Loan
Listing Terms Cash, Conventional, FHA, VA Loan
Special Listing Condition None
Read Less Info
Want to know what your home might be worth? Contact us for a FREE valuation!

Our team is ready to help you sell your home for the highest possible price ASAP






