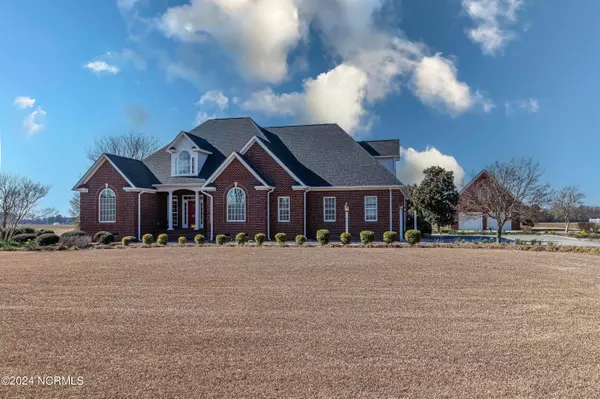$529,900
$529,900
For more information regarding the value of a property, please contact us for a free consultation.
3 Beds
4 Baths
3,789 SqFt
SOLD DATE : 03/27/2024
Key Details
Sold Price $529,900
Property Type Single Family Home
Sub Type Single Family Residence
Listing Status Sold
Purchase Type For Sale
Square Footage 3,789 sqft
Price per Sqft $139
MLS Listing ID 100429028
Sold Date 03/27/24
Style Wood Frame
Bedrooms 3
Full Baths 3
Half Baths 1
HOA Y/N No
Originating Board North Carolina Regional MLS
Year Built 1999
Annual Tax Amount $2,764
Lot Size 1.700 Acres
Acres 1.7
Lot Dimensions 250 x 300 x 250 x 300
Property Description
Enjoy small town living with wide open space in Eureka! Original owner, custom built home on a large 1.7 acre lot. Meticulously cared for over the years, this home has much to offer. Septic system permitted for 4 bedrooms, home has 3 true bedrooms with a possible 4th bedroom on second level. At 3,789 square feet this home has 3 bedrooms and 2.5 bathrooms on the first level, a large bonus room up top with impressive custom built bar, another flex room + full bathroom. Kitchen with granite counters, ceramic tile flooring, GE cafe appliances + INCREDIBLE BUTLERS PANTRY with its own sink and dishwasher! Sunroom was added on approx. 5 years ago and has been wired for sound system. Formal dining room also wired for sound system. Front left bedroom currently utilized as office has cedar lined closet. Expansive yard with very nice covered gazebo. 30 x 30 detached garage!!! Whole house generic system in place. So much to like about this home out in a quiet part of NE Wayne county. Come see this one today!
Location
State NC
County Wayne
Direction Heading North on Spence Ave ride past HWY 70 overpass, Spence then turns into Cuyler Best Rd. Take Cuyler Best then Left on New Hope Rd. Turn Right onto Hare Rd. Left on Wayne Memorial, Right on Stoney Creek church rd. Right on Daw Pate Rd. Right on NC 111 N Right on NC 222 E. Left on Church Street in Eureka, Right onto E. Davis Street, Destination will be on the LEFT
Rooms
Basement Crawl Space
Primary Bedroom Level Primary Living Area
Interior
Interior Features Whole-Home Generator, Master Downstairs, Pantry, Walk-In Closet(s)
Heating Electric, Heat Pump, Propane
Cooling Central Air
Flooring LVT/LVP, Wood
Exterior
Garage Gravel, Concrete
Garage Spaces 4.0
Utilities Available Community Water Available
Waterfront No
Roof Type Composition
Porch Porch, See Remarks
Parking Type Gravel, Concrete
Building
Story 2
Sewer Septic On Site
New Construction No
Schools
Elementary Schools Northeast
Middle Schools Norwayne
High Schools Charles Aycock
Others
Tax ID 3635379056
Acceptable Financing Cash, Conventional, FHA, VA Loan
Listing Terms Cash, Conventional, FHA, VA Loan
Special Listing Condition None
Read Less Info
Want to know what your home might be worth? Contact us for a FREE valuation!

Our team is ready to help you sell your home for the highest possible price ASAP








