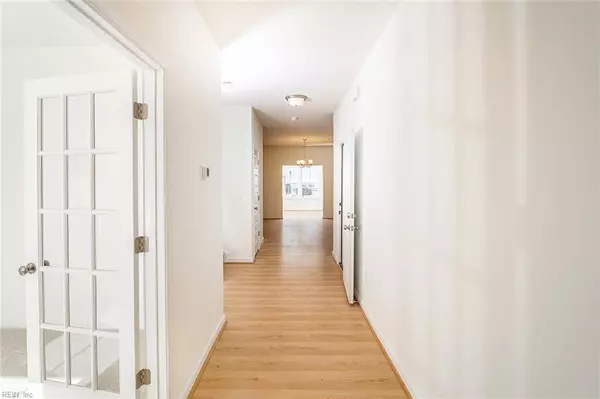$445,990
$445,990
For more information regarding the value of a property, please contact us for a free consultation.
4 Beds
2.5 Baths
2,600 SqFt
SOLD DATE : 03/27/2024
Key Details
Sold Price $445,990
Property Type Single Family Home
Sub Type Detached
Listing Status Sold
Purchase Type For Sale
Square Footage 2,600 sqft
Price per Sqft $171
Subdivision River Highlands
MLS Listing ID 10517159
Sold Date 03/27/24
Style Traditional
Bedrooms 4
Full Baths 2
Half Baths 1
HOA Fees $37/mo
HOA Y/N Yes
Year Built 2023
Annual Tax Amount $4,710
Property Description
READY NOW! This beautiful King designer home boasts space for everyone and a luxurious Primary Suite! As you enter, you'll find a flex space with french doors just off the foyer; this room would make a great home office, formal dining room or playroom. The kitchen features a center island, pantry space offering great storage and opens to the dining area, family room and MORNING ROOM! The morning room is the ideal place to enjoy a cup of coffee in the morning and leads to the patio space, great for outdoor entertaining! Upstairs you'll find the Primary Suite with SITTING ROOM, WIC and private bath with double vanity. Three additional bedrooms, a full bath and laundry room complete the tour. River Highlands is the only community with walking trails overlooking the Nansemond River with prices starting at the upper $300s. (Photos are of the actual home and tours are from the builder's library and shown as examples only).
Location
State VA
County Suffolk
Area 61 - Northeast Suffolk
Rooms
Other Rooms Attic, Breakfast Area, Foyer, PBR with Bath, Pantry, Utility Room
Interior
Interior Features Primary Sink-Double, Pull Down Attic Stairs, Walk-In Closet
Hot Water Gas
Heating Heat Pump, Programmable Thermostat, Propane Gas
Cooling Central Air
Flooring Carpet, Laminate/LVP, Vinyl
Equipment Cable Hookup, Mechanical Fresh Air
Appliance Dishwasher, Disposal, Dryer Hookup, Microwave, Elec Range, Washer Hookup
Exterior
Exterior Feature Patio
Garage Garage Att 2 Car, 2 Space, Driveway Spc
Garage Description 1
Fence None
Pool No Pool
Amenities Available Ground Maint, Other, Playgrounds
Waterfront Description Not Waterfront
Roof Type Asphalt Shingle
Parking Type Garage Att 2 Car, 2 Space, Driveway Spc
Building
Story 2.0000
Foundation Slab
Sewer City/County
Water City/County
New Construction 1
Schools
Elementary Schools Hillpoint Elementary
Middle Schools King`S Fork Middle
High Schools Kings Fork
Others
Senior Community No
Ownership Simple
Disclosures Prop Owners Assoc
Special Listing Condition Prop Owners Assoc
Read Less Info
Want to know what your home might be worth? Contact us for a FREE valuation!

Our team is ready to help you sell your home for the highest possible price ASAP

© 2024 REIN, Inc. Information Deemed Reliable But Not Guaranteed
Bought with Sea Shore Realty & Prop. Management Inc.







