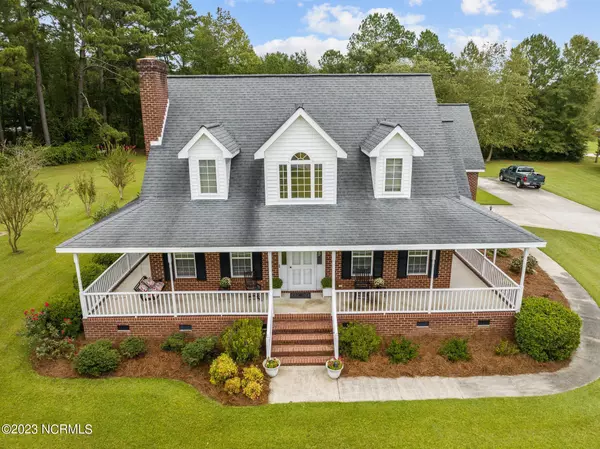$382,000
$385,000
0.8%For more information regarding the value of a property, please contact us for a free consultation.
3 Beds
3 Baths
2,404 SqFt
SOLD DATE : 03/28/2024
Key Details
Sold Price $382,000
Property Type Single Family Home
Sub Type Single Family Residence
Listing Status Sold
Purchase Type For Sale
Square Footage 2,404 sqft
Price per Sqft $158
Subdivision Not In Subdivision
MLS Listing ID 100406629
Sold Date 03/28/24
Style Wood Frame
Bedrooms 3
Full Baths 2
Half Baths 1
HOA Y/N No
Originating Board North Carolina Regional MLS
Year Built 1994
Annual Tax Amount $2,075
Lot Size 1.390 Acres
Acres 1.39
Lot Dimensions 150.74 x 164.42 x 94.75 x 193.24 x 234.30 x 258.12
Property Description
Motivated Seller! This well appointed, 3 bedroom, 2.5 bathroom brick home with wrap around front porch is located on 1.39 acres outside city limits in the SE portion of Pitt County. This home is full of southern charm, attended to with lots of care and love. Wonderful natural light. On the main level, you will find a welcoming great room, formal dining, spacious kitchen, with abundance of counter space and cabinets and a breakfast nook. The primary bedroom and en suite bath are also located on the main floor in addition to a 1/2 bath, mudroom and a large and functional laundry room. Upstairs you will find 2 bedrooms, 1 full bath, walk in attic space and a large finished bonus room above the garage. This home has a spacious attached 2 car garage, plenty of parking space turn around space, a wired detached workshop with extra electrical amps with a entrance door and a garage door opening. Additional storage in back for lawn equipment. Beautiful deck sheltered from the late afternoon sun and a well manicured lawn. Recently installed French Drain with sump pump.
Location
State NC
County Pitt
Community Not In Subdivision
Zoning RR
Direction Headed South on Arlington Blvd, continue straight on to County Home Road, this home is located on the left just after you pass Worthington Crossroads.
Rooms
Other Rooms Workshop
Basement Crawl Space, None
Primary Bedroom Level Primary Living Area
Interior
Interior Features Foyer, Mud Room, Workshop, Master Downstairs, Vaulted Ceiling(s), Ceiling Fan(s)
Heating Gas Pack, Electric, Heat Pump, Propane
Cooling Central Air
Flooring Carpet, Tile, Vinyl, Wood
Window Features Thermal Windows,Blinds
Appliance Stove/Oven - Electric, Dishwasher
Laundry Inside
Exterior
Garage Concrete, Off Street, On Site
Garage Spaces 3.0
Pool None
Waterfront No
Waterfront Description None
Roof Type Architectural Shingle
Accessibility None
Porch Covered, Deck, Porch
Parking Type Concrete, Off Street, On Site
Building
Story 2
Sewer Septic On Site
Water Municipal Water
New Construction No
Schools
Elementary Schools Wintergreen
Middle Schools Hope
High Schools D.H. Conley
Others
Tax ID 050476
Acceptable Financing Cash, Conventional, FHA, VA Loan
Listing Terms Cash, Conventional, FHA, VA Loan
Special Listing Condition None
Read Less Info
Want to know what your home might be worth? Contact us for a FREE valuation!

Our team is ready to help you sell your home for the highest possible price ASAP








