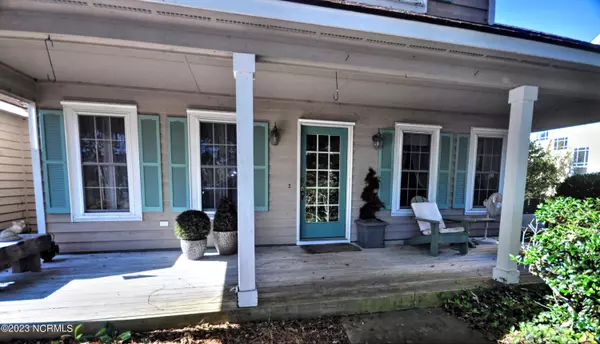$299,000
$299,000
For more information regarding the value of a property, please contact us for a free consultation.
3 Beds
2 Baths
1,687 SqFt
SOLD DATE : 03/28/2024
Key Details
Sold Price $299,000
Property Type Single Family Home
Sub Type Single Family Residence
Listing Status Sold
Purchase Type For Sale
Square Footage 1,687 sqft
Price per Sqft $177
Subdivision Brick Landing
MLS Listing ID 100418312
Sold Date 03/28/24
Style Wood Frame
Bedrooms 3
Full Baths 2
HOA Fees $1,368
HOA Y/N Yes
Originating Board North Carolina Regional MLS
Year Built 1997
Annual Tax Amount $1,325
Lot Size 10,106 Sqft
Acres 0.23
Lot Dimensions 76x135x75x134
Property Description
Relax on the front porch of this inviting Brick Landing Plantation home surrounded by stately shade trees and enjoy the tranquility that surrounds you. This home is offered at an affordable price and features a split floor plan with three bedrooms, two full baths and a formal dining room. The open kitchen boasts a breakfast nook offset by bay windows and there are plenty of cabinets, some with glass fronts to show off your colorful pottery or special décor. French doors in the spacious living room lead to a screened porch overlooking the patio and yard surrounded by lots of greenery. A two-car garage and abundant storage space complete this lovely home. The gated community of Brick Landing includes a large outdoor pool with a picnic area and tennis courts. Enjoy lunch or dinner at the 5-star clubhouse with a restaurant overlooking the ICW and enjoy breathtaking views of Ocean Isle, Shallotte Inlet & the ocean from the clubhouse deck.
Location
State NC
County Brunswick
Community Brick Landing
Zoning X
Direction From Beach Dr (Rt 179) turn onto Landing Blvd (Brick Landing Plantation). Turn right onto Oakbrook Dr SW. Turn left onto Forest Oak Blvd. Turn left onto Waterwing Dr SW. House is on the right.
Rooms
Basement Crawl Space
Primary Bedroom Level Primary Living Area
Interior
Interior Features Master Downstairs, Vaulted Ceiling(s), Ceiling Fan(s)
Heating Electric, Heat Pump
Cooling Central Air
Flooring Carpet, Vinyl, Wood
Fireplaces Type None
Fireplace No
Window Features Blinds
Appliance Washer, Refrigerator, Microwave - Built-In, Dryer, Dishwasher, Cooktop - Gas
Exterior
Garage Off Street, On Site, Paved
Garage Spaces 2.0
Pool None
Waterfront No
Roof Type Architectural Shingle
Porch Covered, Patio, Porch, Screened
Parking Type Off Street, On Site, Paved
Building
Story 1
Sewer Municipal Sewer
Water Municipal Water
New Construction No
Schools
Elementary Schools Union
Middle Schools Shallotte
High Schools West Brunswick
Others
Tax ID 244bh084
Acceptable Financing Cash, Conventional
Listing Terms Cash, Conventional
Special Listing Condition None
Read Less Info
Want to know what your home might be worth? Contact us for a FREE valuation!

Our team is ready to help you sell your home for the highest possible price ASAP








