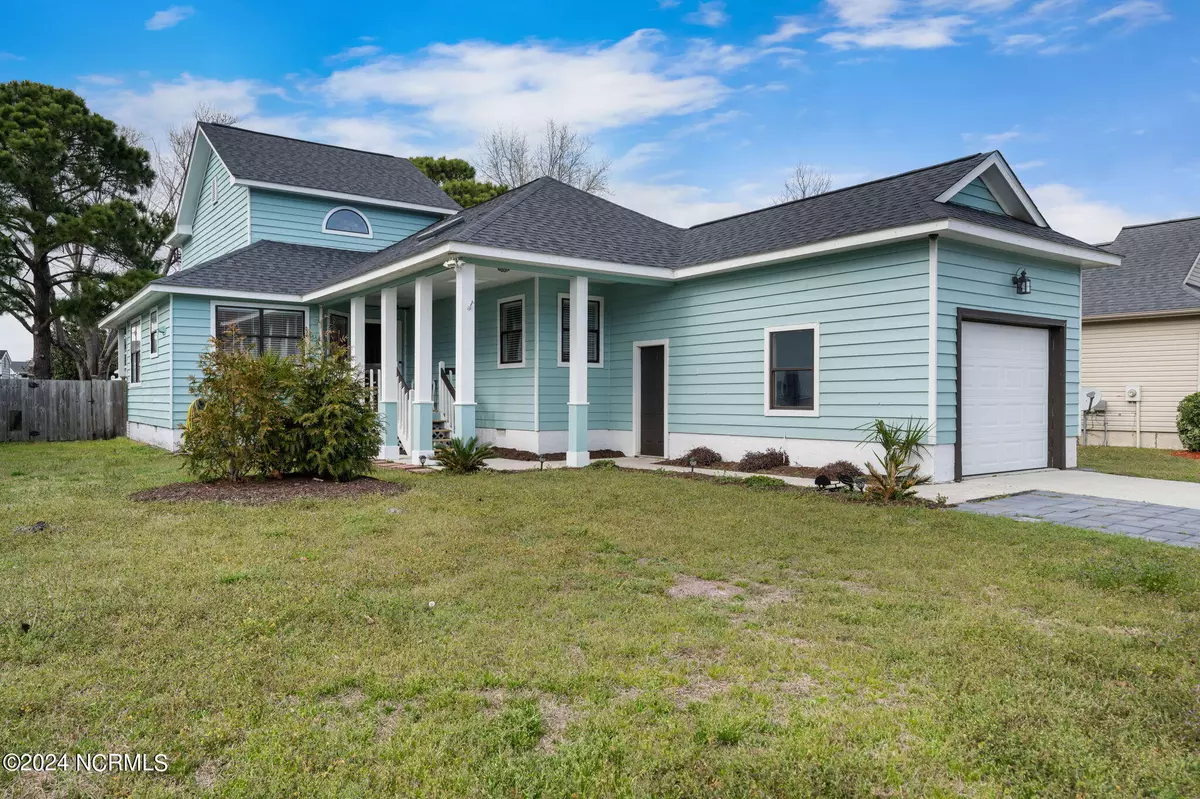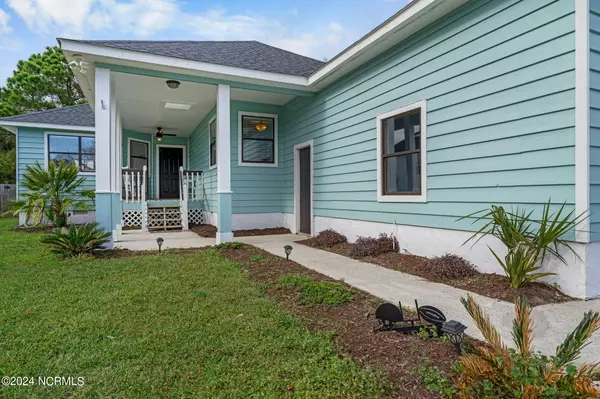$385,500
$389,000
0.9%For more information regarding the value of a property, please contact us for a free consultation.
3 Beds
2 Baths
1,585 SqFt
SOLD DATE : 03/28/2024
Key Details
Sold Price $385,500
Property Type Single Family Home
Sub Type Single Family Residence
Listing Status Sold
Purchase Type For Sale
Square Footage 1,585 sqft
Price per Sqft $243
Subdivision The Cape
MLS Listing ID 100431180
Sold Date 03/28/24
Style Wood Frame
Bedrooms 3
Full Baths 2
HOA Fees $700
HOA Y/N Yes
Originating Board North Carolina Regional MLS
Year Built 1987
Annual Tax Amount $1,038
Lot Size 8,799 Sqft
Acres 0.2
Lot Dimensions 60 x 153 x 50 x 170
Property Description
Charming 2 Bedroom, 2 full bath home, with bonus/loft space as well as a separate office! This home features volume ceilings, low maintenance LVP floors throughout, wood burning fireplace, and ample natural light. There's plenty of extra space too: the loft upstairs provides for nice flexibility and could easily be used as a bonus/recreational room, or spare bedroom; accessible from the living room and primary suite is a room that can be used as an office, nursery, or reading area; a single-car garage is available for all of your storage needs as well! Outside you're greeted with a spacious fully fenced-in back yard and new patio - perfect for enjoying sunny days. Less than 5 miles to Carolina Beach, 2 miles to parks, and 20 minutes to downtown, this home is ideally located to enjoy all that Wilmington has to offer!
Location
State NC
County New Hanover
Community The Cape
Zoning R-15
Direction From I40, head south on College Rd, turn right on The Cape Blvd, turn left on Lakeview Dr, turn right on Nantucket Ct, house is on the right.
Rooms
Basement None
Primary Bedroom Level Primary Living Area
Interior
Interior Features Master Downstairs
Heating Heat Pump, Electric
Cooling Central Air
Flooring LVT/LVP
Window Features Blinds
Appliance Washer, Refrigerator, Range, Dryer
Laundry Laundry Closet
Exterior
Exterior Feature None
Garage Concrete, Off Street
Garage Spaces 1.0
Pool None
Utilities Available Community Water
Waterfront No
Waterfront Description None
Roof Type Architectural Shingle
Accessibility None
Porch Deck, Porch
Parking Type Concrete, Off Street
Building
Lot Description Dead End
Story 2
Foundation Block
Sewer Community Sewer
Structure Type None
New Construction No
Schools
Elementary Schools Carolina Beach
Middle Schools Murray
High Schools Ashley
Others
Tax ID R08413-005-022-000
Acceptable Financing Cash, Conventional, FHA, VA Loan
Listing Terms Cash, Conventional, FHA, VA Loan
Special Listing Condition None
Read Less Info
Want to know what your home might be worth? Contact us for a FREE valuation!

Our team is ready to help you sell your home for the highest possible price ASAP








