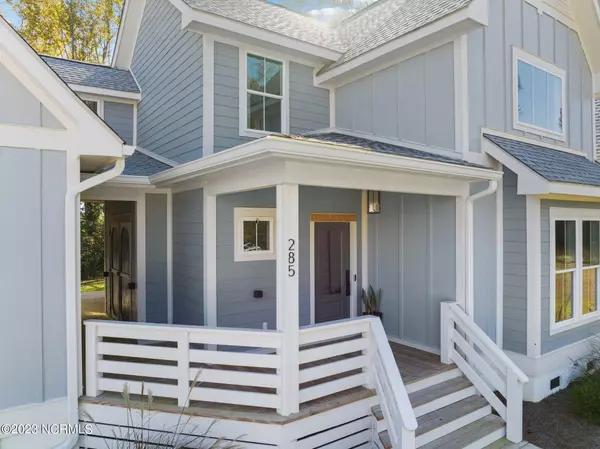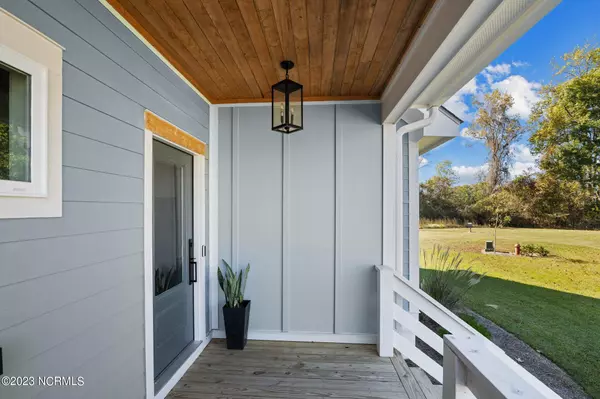$575,000
$594,000
3.2%For more information regarding the value of a property, please contact us for a free consultation.
3 Beds
3 Baths
2,492 SqFt
SOLD DATE : 03/28/2024
Key Details
Sold Price $575,000
Property Type Single Family Home
Sub Type Single Family Residence
Listing Status Sold
Purchase Type For Sale
Square Footage 2,492 sqft
Price per Sqft $230
Subdivision Arlington Place
MLS Listing ID 100413872
Sold Date 03/28/24
Style Wood Frame
Bedrooms 3
Full Baths 2
Half Baths 1
HOA Fees $1,200
HOA Y/N Yes
Originating Board North Carolina Regional MLS
Year Built 2022
Annual Tax Amount $2,800
Lot Size 0.690 Acres
Acres 0.69
Lot Dimensions 170x215x92x193
Property Description
285 Pintail Drive in the beautiful Arlington Place neighborhood has so much to offer full time residents or vacation homeowners! This beautiful home was thoughtfully designed with luxury living as the inspiration. Immediately upon arriving, one notices the craftsmanship and attention to detail. The covered porches have Cypress wood ceilings, and the breezeway leads from the front to the expansive backyard. Inside, big windows and high ceilings allow for tons of natural light. The great room has a gas fireplace, built-ins, and opens to the dining area, which then opens through French doors to the back porch. The kitchen features Silverwaves leathered granite countertops, upgraded stainless steel appliances, custom vent hood, open shelving, a pantry, and large island with room for seating. The spacious main level master suite features a walk-in closet, walk-in shower, separate water closet and six-foot double vanity. Upstairs has two more bedrooms, full bath, bonus room, and lots of storage. Other features include powder room, two car garage w/mini split, ceiling fan on back porch, tankless water heater, air purifier, recessed lighting and whole house water softener. The amenities offered to residents include clubhouse, pool, lit tennis/pickleball courts, basketball court, trails, playground, boat ramp, water access and much more!
Location
State NC
County Pamlico
Community Arlington Place
Zoning Residential
Direction From N-306, turn onto Burton Farm Road. Turn right onto W Burton Farm Rd. Go .6 mi and make slight left onto Pintail Drive. 285 will be .3 mi on the left.
Rooms
Basement Crawl Space, None
Primary Bedroom Level Primary Living Area
Interior
Interior Features Mud Room, Kitchen Island, Master Downstairs, 9Ft+ Ceilings, Vaulted Ceiling(s), Ceiling Fan(s), Pantry, Walk-in Shower, Walk-In Closet(s)
Heating Electric, Heat Pump
Cooling Zoned
Flooring LVT/LVP, Carpet
Fireplaces Type Gas Log
Fireplace Yes
Appliance See Remarks, Water Softener, Washer, Stove/Oven - Gas, Refrigerator, Microwave - Built-In, Dryer, Dishwasher
Laundry Inside
Exterior
Exterior Feature None
Garage Off Street, Paved
Garage Spaces 2.0
Pool None
Utilities Available Water Connected
Waterfront No
Roof Type Architectural Shingle
Accessibility None
Porch Covered, Porch
Parking Type Off Street, Paved
Building
Lot Description Cul-de-Sac Lot, Level, Open Lot
Story 2
Foundation Block
Sewer Septic On Site
Water Municipal Water
Structure Type None
New Construction No
Schools
Elementary Schools Pamlico County Primary
Middle Schools Pamlico County
High Schools Pamlico County
Others
Tax ID F09-33-336
Acceptable Financing Cash, Conventional
Listing Terms Cash, Conventional
Special Listing Condition None
Read Less Info
Want to know what your home might be worth? Contact us for a FREE valuation!

Our team is ready to help you sell your home for the highest possible price ASAP








