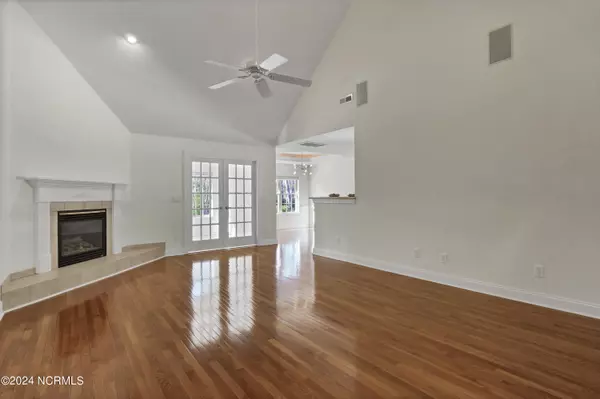$545,000
$550,000
0.9%For more information regarding the value of a property, please contact us for a free consultation.
4 Beds
3 Baths
2,300 SqFt
SOLD DATE : 03/28/2024
Key Details
Sold Price $545,000
Property Type Single Family Home
Sub Type Single Family Residence
Listing Status Sold
Purchase Type For Sale
Square Footage 2,300 sqft
Price per Sqft $236
Subdivision Megans Place
MLS Listing ID 100427906
Sold Date 03/28/24
Style Wood Frame
Bedrooms 4
Full Baths 2
Half Baths 1
HOA Fees $2,800
HOA Y/N Yes
Originating Board North Carolina Regional MLS
Year Built 2003
Lot Size 0.300 Acres
Acres 0.3
Lot Dimensions 78x164x185x75
Property Description
A must see... Enjoy low maintenance North Carolina living in this popular all brick, custom, Hampton open floor plan in the desirable gated community of Megans Place on a premier private lot. This lovely home features every detail including: custom crown molding, rounded corners, smooth ceilings, lit tray ceilings and hardwood floors. The impressive living room has cathedral ceilings and a cozy corner gas fireplace with raised hearth. French doors lead to the natural light-filled sunroom which overlooks a lush, landscaped private backyard. The large kitchen has solid surface counters and plenty of 42'' kitchen cabinets with under cabinet lighting. The beautiful dining room features a lit tray ceiling. Relax in the wonderful Master Suite with sitting area and lit tray ceiling with a master bath and walk-in tile shower and large walk in closet with custom shelving. Split bedroom design features two other large bedrooms and full bath to complete the downstairs. Upstairs find the 4th bedroom with 1/2 bath. Laundry room is just off of the kitchen and the garage has sealed floor, service door, washtub and cabinets for more storage. All lawn maintenance included! Prewired for multiple computer stations, a generator and surround sound. Floored attic is carpeted. There is also a couple of nice common areas with a walkway that leads to a stocked fish pond along with another area that is a nice tree covered area near the front of the community. Megan's Place is convenient to everything Wilmington and the surrounding area has to offer including restaurants, shopping, beaches, parks, walking /biking trails and schools. 4th bedroom is also FROG. Please note seller is providing a 2-10 Home Warranty up to $610.
Location
State NC
County New Hanover
Community Megans Place
Zoning R-15
Direction Collage Rd to left on Oleander to right on Pine Grove Dr to left on Megans Place, home is located at the end of the street on the right.
Rooms
Basement Crawl Space
Interior
Interior Features Foyer, Master Downstairs, 9Ft+ Ceilings, Tray Ceiling(s), Vaulted Ceiling(s), Ceiling Fan(s), Pantry, Walk-in Shower, Walk-In Closet(s)
Heating Electric, Forced Air, Heat Pump
Cooling Central Air
Flooring Carpet, Tile, Wood
Fireplaces Type Gas Log
Fireplace Yes
Window Features Thermal Windows,Blinds
Appliance Washer, Refrigerator, Dryer
Laundry Inside
Exterior
Exterior Feature Irrigation System
Garage Off Street, On Site, Paved
Garage Spaces 2.0
Waterfront No
Roof Type Architectural Shingle
Accessibility None
Porch Patio, Porch
Parking Type Off Street, On Site, Paved
Building
Lot Description Dead End
Story 2
Sewer Municipal Sewer
Water Municipal Water
Architectural Style Patio
Structure Type Irrigation System
New Construction No
Schools
Elementary Schools Parsley
Middle Schools Roland Grise
High Schools Hoggard
Others
Tax ID R06700-005-137-000
Acceptable Financing Cash, Conventional, FHA
Listing Terms Cash, Conventional, FHA
Special Listing Condition None
Read Less Info
Want to know what your home might be worth? Contact us for a FREE valuation!

Our team is ready to help you sell your home for the highest possible price ASAP








