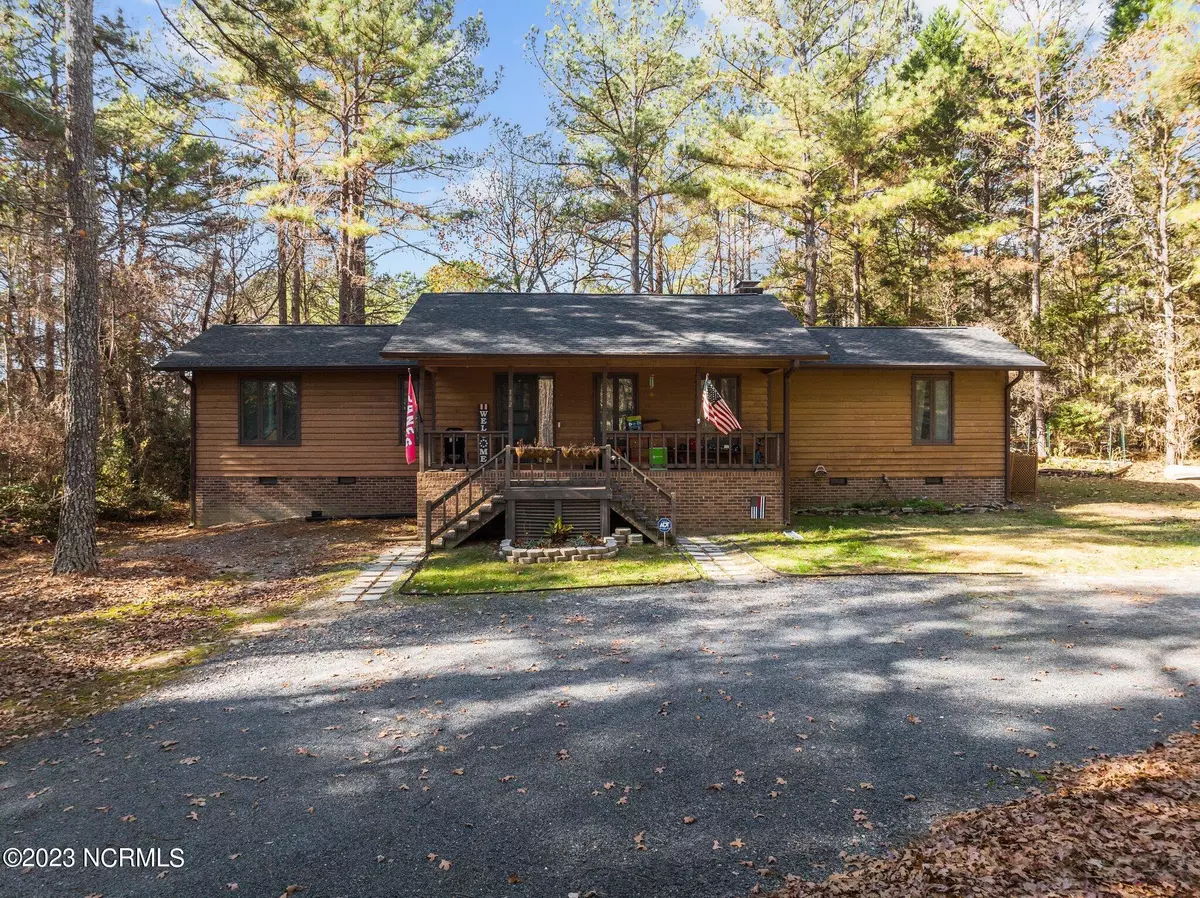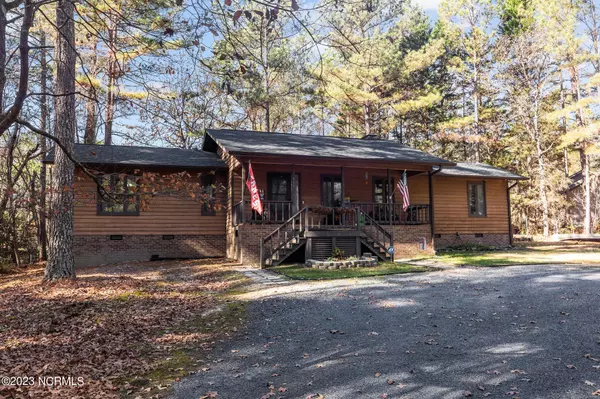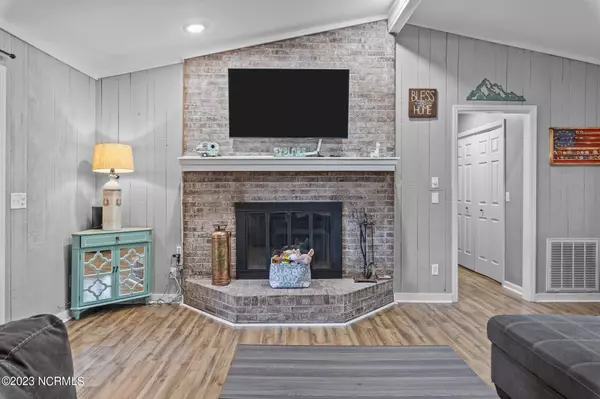$267,000
$267,000
For more information regarding the value of a property, please contact us for a free consultation.
2 Beds
2 Baths
1,283 SqFt
SOLD DATE : 03/28/2024
Key Details
Sold Price $267,000
Property Type Single Family Home
Sub Type Single Family Residence
Listing Status Sold
Purchase Type For Sale
Square Footage 1,283 sqft
Price per Sqft $208
Subdivision 7 Lakes North
MLS Listing ID 100417071
Sold Date 03/28/24
Style Wood Frame
Bedrooms 2
Full Baths 2
HOA Fees $1,300
HOA Y/N Yes
Originating Board North Carolina Regional MLS
Year Built 1980
Annual Tax Amount $1,017
Lot Size 0.510 Acres
Acres 0.51
Lot Dimensions 187x146x15x36x33x24x188
Property Description
Welcome to your 2 bed / 2 bath cottage haven by Lake Dogwood in Seven Lakes North, offering a serene retreat with captivating water views. The home features a split floor plan with a spacious great room and wood-burning fireplace at its heart. Enjoy water views from the kitchen and breakfast area and great room, relax on the inviting screened-in porch or deck. This home, within an easy walking distance to Sequoia Point and a short drive from Pinehurst, is in a gated community rich in amenities like golf, horseback riding, and a clubhouse. Adding to its appeal, the sellers are offering $5000 in concessions for rate buy-downs or closing costs. Experience the charm of this cozy cottage, blending peaceful living with a vibrant community life.
Location
State NC
County Moore
Community 7 Lakes North
Zoning GC-SL
Direction 211 N - Right on Seven Lakes Dr, Left on Dogwood Ln, Right on Shenandoah, Right on Firetree Ln, Right on Primrose.
Rooms
Basement Crawl Space, None
Primary Bedroom Level Primary Living Area
Interior
Interior Features Master Downstairs, Ceiling Fan(s), Pantry, Eat-in Kitchen
Heating Electric, Heat Pump
Cooling Central Air
Flooring Carpet, Laminate, Vinyl
Appliance Stove/Oven - Electric, Refrigerator, Dishwasher
Laundry Hookup - Dryer, Washer Hookup
Exterior
Garage Gravel, Circular Driveway, Off Street
Pool None
Waterfront Yes
Waterfront Description Pond on Lot
View Pond, Water
Roof Type Composition
Porch Open, Covered, Deck, Enclosed, Porch, Screened
Parking Type Gravel, Circular Driveway, Off Street
Building
Lot Description Interior Lot, Wooded
Story 1
Foundation Brick/Mortar, Permanent
Sewer Private Sewer
Water Municipal Water
New Construction No
Schools
Elementary Schools West End Elementary
Middle Schools West Pine Middle
High Schools Pinecrest High
Others
Tax ID 00029598
Acceptable Financing Cash, Conventional, FHA, USDA Loan, VA Loan
Listing Terms Cash, Conventional, FHA, USDA Loan, VA Loan
Special Listing Condition None
Read Less Info
Want to know what your home might be worth? Contact us for a FREE valuation!

Our team is ready to help you sell your home for the highest possible price ASAP








