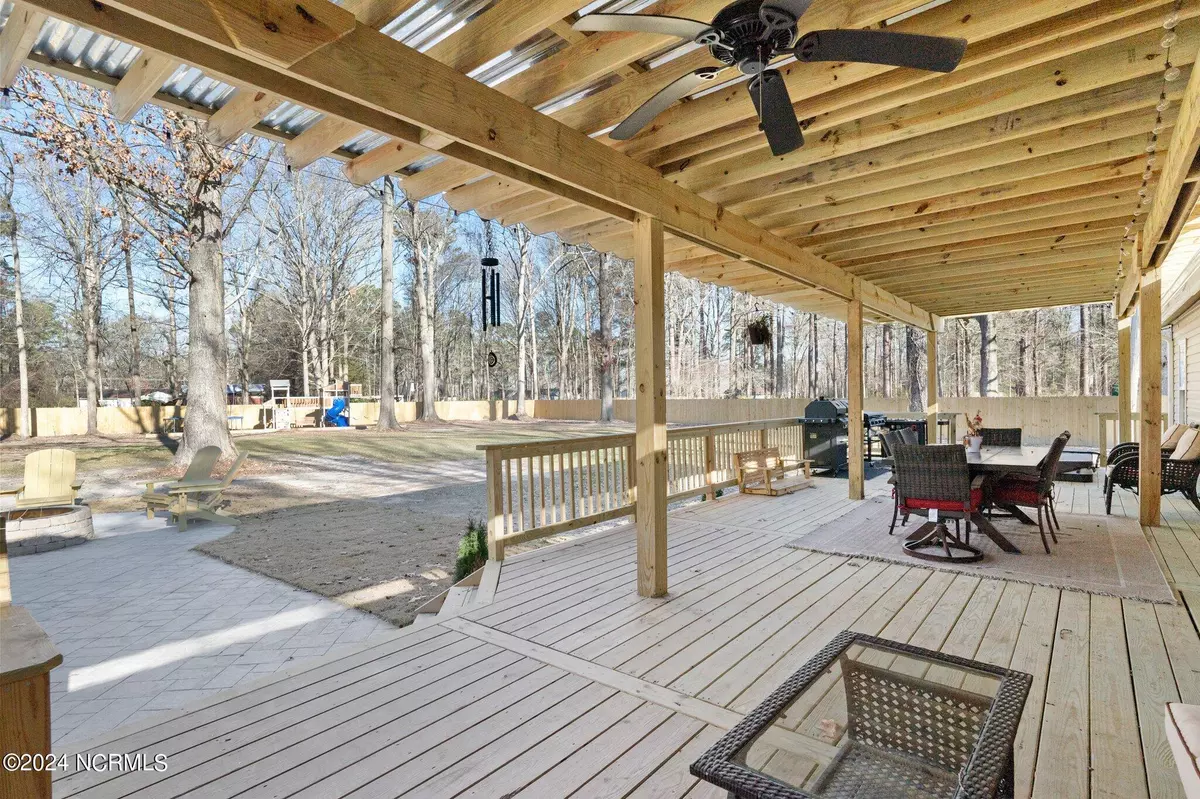$315,000
$315,000
For more information regarding the value of a property, please contact us for a free consultation.
3 Beds
2 Baths
1,165 SqFt
SOLD DATE : 03/28/2024
Key Details
Sold Price $315,000
Property Type Manufactured Home
Sub Type Manufactured Home
Listing Status Sold
Purchase Type For Sale
Square Footage 1,165 sqft
Price per Sqft $270
Subdivision Ranchland
MLS Listing ID 100422777
Sold Date 03/28/24
Style Wood Frame
Bedrooms 3
Full Baths 2
HOA Y/N No
Originating Board North Carolina Regional MLS
Year Built 1978
Annual Tax Amount $547
Lot Size 1.160 Acres
Acres 1.16
Lot Dimensions 161X312X32X131X306
Property Description
First off, this home is a ''must see''! Completely renovated inside and out! 3 bedrooms, 2 bathrooms, as well as an additional space that can be used as a 4th room or office. Beautiful matured trees throughout this 1.16 acre property, large fenced in back yard, covered back deck that runs the length of the home, and a nice fire pit area surrounded with pavers to enjoy the colder months. There is a detached garage with heating and cooling and a 50amp hookup for your camper or RV on the back side of it. Possibilities for this are endless, office, extra space for quests, gym, or just use to store your vehicle.
Inside you will find all newer floors, appliances, cabinets, gorgeous countertops, tankless water heater, and the primary walk-in shower is stunning! Don't pass this up, call and make an appointment to see! Agents- SEE REMARKS
Location
State NC
County Currituck
Community Ranchland
Zoning Sfm: Single-Family Reside
Direction Headed North on 168, Turn left towards Ranchland Dr, Right onto Ranchland Dr, Left onto Spur Trl, the home will be on the left hand side.
Rooms
Basement Crawl Space, None
Primary Bedroom Level Primary Living Area
Interior
Interior Features Ceiling Fan(s), Walk-in Shower, Eat-in Kitchen
Heating Heat Pump, Electric, Zoned
Cooling Central Air, Zoned
Flooring LVT/LVP, Carpet
Fireplaces Type None
Fireplace No
Window Features Blinds
Appliance Washer, Stove/Oven - Electric, Refrigerator, Microwave - Built-In, Dryer, Disposal, Dishwasher, Cooktop - Electric
Laundry Hookup - Dryer, Washer Hookup, Inside
Exterior
Garage Detached, Gravel, Asphalt, Concrete, Off Street
Garage Spaces 1.0
Utilities Available Community Water
Waterfront No
Roof Type Architectural Shingle
Porch Covered, Deck
Parking Type Detached, Gravel, Asphalt, Concrete, Off Street
Building
Lot Description Cul-de-Sac Lot, Open Lot, Wooded
Story 1
Foundation Block
Sewer Septic On Site
New Construction No
Schools
Elementary Schools Shawboro Elementary
Middle Schools Moyock Middle School
High Schools Currituck County High School
Others
Tax ID 023b00b0033001b
Acceptable Financing Cash, Conventional, FHA, VA Loan
Listing Terms Cash, Conventional, FHA, VA Loan
Special Listing Condition None
Read Less Info
Want to know what your home might be worth? Contact us for a FREE valuation!

Our team is ready to help you sell your home for the highest possible price ASAP








