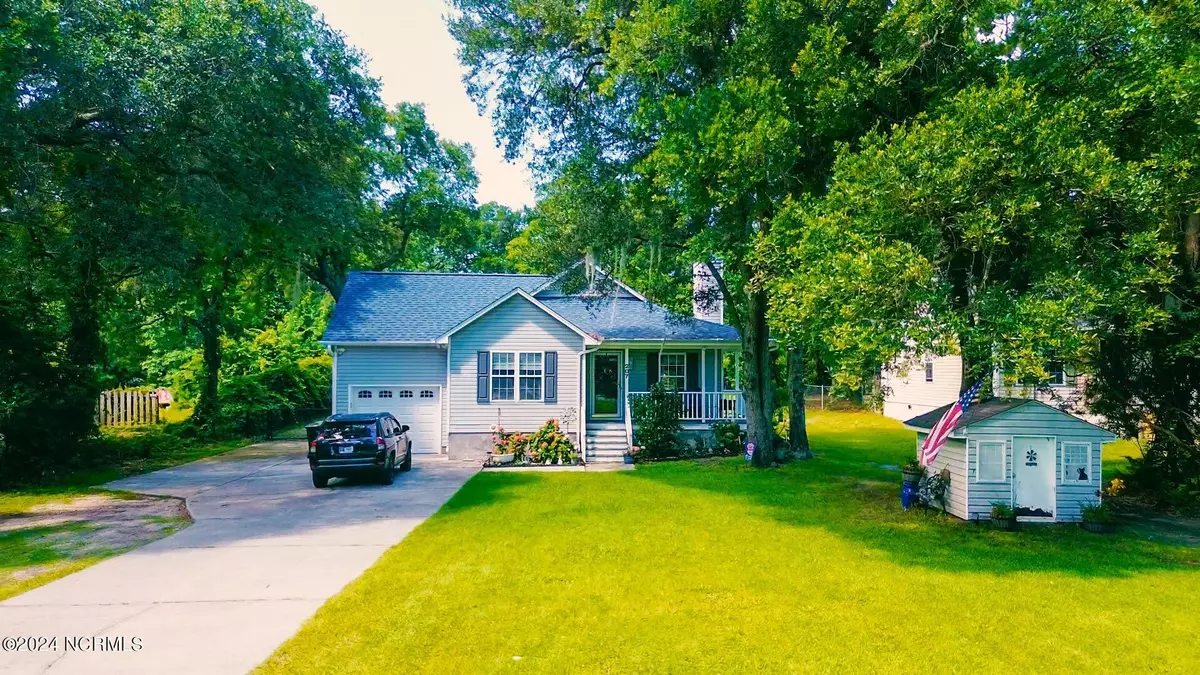$353,000
$390,000
9.5%For more information regarding the value of a property, please contact us for a free consultation.
4 Beds
3 Baths
1,946 SqFt
SOLD DATE : 03/28/2024
Key Details
Sold Price $353,000
Property Type Single Family Home
Sub Type Single Family Residence
Listing Status Sold
Purchase Type For Sale
Square Footage 1,946 sqft
Price per Sqft $181
Subdivision Not In Subdivision
MLS Listing ID 100428326
Sold Date 03/28/24
Style Wood Frame
Bedrooms 4
Full Baths 3
HOA Y/N No
Originating Board North Carolina Regional MLS
Year Built 1996
Annual Tax Amount $1,651
Lot Size 0.350 Acres
Acres 0.35
Lot Dimensions Irregular
Property Description
***Buyer Financing fell through***
Welcome to Friendly Ln! This beautiful 4-bedroom, 3 full bath home, with additional bonus room / loft space, situated on just over a 1/3rd acre lot, in highly sought after Parsley, Myrtle Grove, and Hoggard school districts, is the perfect place to call home. Easy access to schools, shopping, home improvement stores, hospitals, medical offices, and a plethora of restaurants, one will find themselves reluctant to leave the southern portion of New Hanover County. Living just outside of the city limits of Wilmington means only county taxes. The proximity to local beaches, waterways, and boat ramps provides easy access to everything this fantastic coastal town has to offer. Did I mention NO HOA... that's right, the abundant driveway space and large garage, coupled with the fenced rear yard, allows ample area to park the boat, RV, or other recreational vehicles, eliminating the need to pay the hefty off-site storage bill. You don't want to miss the opportunity to make this wonderful home your own!
Location
State NC
County New Hanover
Community Not In Subdivision
Zoning R-15
Direction Take South onto College Road, a left onto Holly Tree Lane, then a right on Masonboro Loop Rd, continue down Masonboro Loop Rd, then a left onto Friendly Lane, home is on the left.
Rooms
Other Rooms Shed(s)
Basement Crawl Space
Primary Bedroom Level Primary Living Area
Interior
Interior Features Whirlpool, Master Downstairs, Ceiling Fan(s), Walk-in Shower
Heating Heat Pump, Electric, Forced Air
Cooling Central Air
Flooring Carpet, Laminate, Tile
Fireplaces Type Gas Log
Fireplace Yes
Appliance Stove/Oven - Electric, Microwave - Built-In, Dishwasher
Exterior
Garage Concrete, Garage Door Opener
Garage Spaces 1.0
Waterfront No
Roof Type Architectural Shingle,Shingle
Porch Covered, Porch
Parking Type Concrete, Garage Door Opener
Building
Story 2
Foundation Block
Sewer Municipal Sewer
Water Well
New Construction No
Schools
Elementary Schools Parsley
Middle Schools Myrtle Grove
High Schools Hoggard
Others
Tax ID R07200-008-008-000
Acceptable Financing Cash, Conventional, FHA, VA Loan
Listing Terms Cash, Conventional, FHA, VA Loan
Special Listing Condition None
Read Less Info
Want to know what your home might be worth? Contact us for a FREE valuation!

Our team is ready to help you sell your home for the highest possible price ASAP








