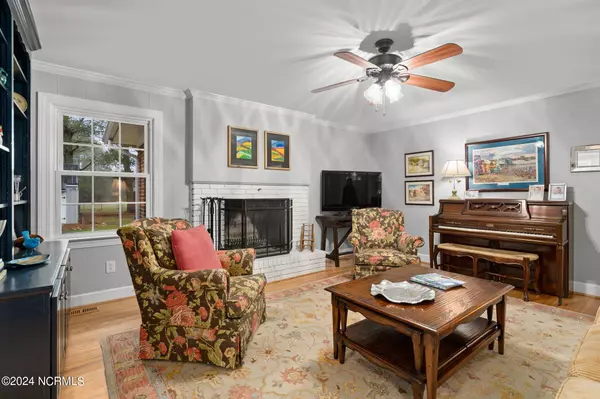$284,500
$284,500
For more information regarding the value of a property, please contact us for a free consultation.
4 Beds
3 Baths
2,202 SqFt
SOLD DATE : 03/28/2024
Key Details
Sold Price $284,500
Property Type Single Family Home
Sub Type Single Family Residence
Listing Status Sold
Purchase Type For Sale
Square Footage 2,202 sqft
Price per Sqft $129
Subdivision Not In Subdivision
MLS Listing ID 100424021
Sold Date 03/28/24
Style Wood Frame
Bedrooms 4
Full Baths 3
HOA Y/N No
Originating Board North Carolina Regional MLS
Year Built 1974
Annual Tax Amount $2,592
Lot Size 0.570 Acres
Acres 0.57
Lot Dimensions 0.5739 acres
Property Description
This home really has it all! Looking for original charm and a complete renovation... this is it! Located in Scotland Neck, NC, this home makes small town living very easy and very fun! With a fully wired barn that is perfect for your animal owner dreams and a home interior that feels relaxing and restorative, this home is ready for the next owners to enjoy all it has to offer! Come see for yourself!
Features & Amenities: Fully Renovated - May 2022; 2 Primary/Master Bedrooms; All Bathrooms Full Renovated; Window/Natural Light in Each Bathroom;
Beautiful Neutral Paint Colors Throughout; Heart Pine Wood Floors in Sunroom; LED Lighting & Ceiling Fans Throughout; Hardwood Floors - No Carpet; No Popcorn Ceilings; Wood Burning Fireplace; True Sunroom - 10 Windows; Large Laundry with Great Storage; Low Maintenance Brick
Gutters; Wired Outside Storage with Dog Door; Fully Fenced in Backyard; Wired Barn in Backyard (over 500 sq feet); New Rock Driveway; Roof - Replaced in 2016
High-End Kitchen Finishes: New Shaker Style Kitchen Cabinets (Slow Close Drawers and Doors; Extended Pull Hing Opening Drawers); Level 4 Granite Leather Finish Countertops; Kitchen Island Seating for 5; New Stainless-Steel Appliances - May 2022; All Kitchen Appliances Convey; Smart Appliance (App Controllable); Gas Range; Window Seat with Storage; Tile Backsplash
Location
State NC
County Halifax
Community Not In Subdivision
Zoning R
Direction Traveling on US-258 North, turn left on Cherry Street, then turn right on Clarksville Drive, destination will be on your left.
Rooms
Other Rooms Barn(s), Storage, Workshop
Basement None
Primary Bedroom Level Non Primary Living Area
Interior
Interior Features Solid Surface, Bookcases, Kitchen Island, Master Downstairs, Ceiling Fan(s), Walk-in Shower, Eat-in Kitchen
Heating Gas Pack, Oil
Cooling Central Air
Flooring Tile, Wood
Appliance Stove/Oven - Gas, Microwave - Built-In, Ice Maker, Dishwasher
Laundry Hookup - Dryer, Washer Hookup, Inside
Exterior
Garage Gravel, Off Street
Waterfront No
Waterfront Description None
Roof Type Shingle
Porch Covered, Porch
Parking Type Gravel, Off Street
Building
Story 1
Foundation Brick/Mortar
Sewer Municipal Sewer
Water Municipal Water
New Construction No
Schools
Elementary Schools Other
Middle Schools Enfield
High Schools Se Halifax
Others
Tax ID 1101103
Acceptable Financing Cash, Conventional, FHA, USDA Loan, VA Loan
Listing Terms Cash, Conventional, FHA, USDA Loan, VA Loan
Special Listing Condition None
Read Less Info
Want to know what your home might be worth? Contact us for a FREE valuation!

Our team is ready to help you sell your home for the highest possible price ASAP








