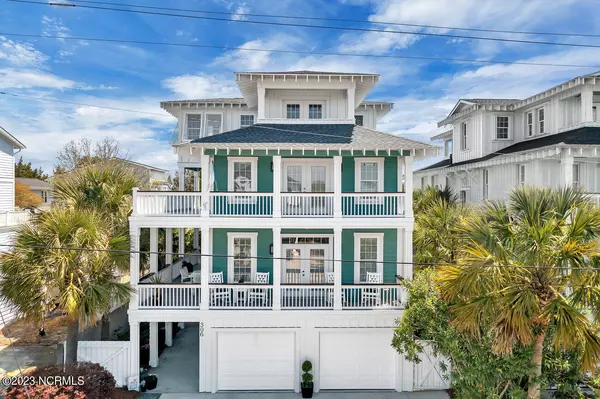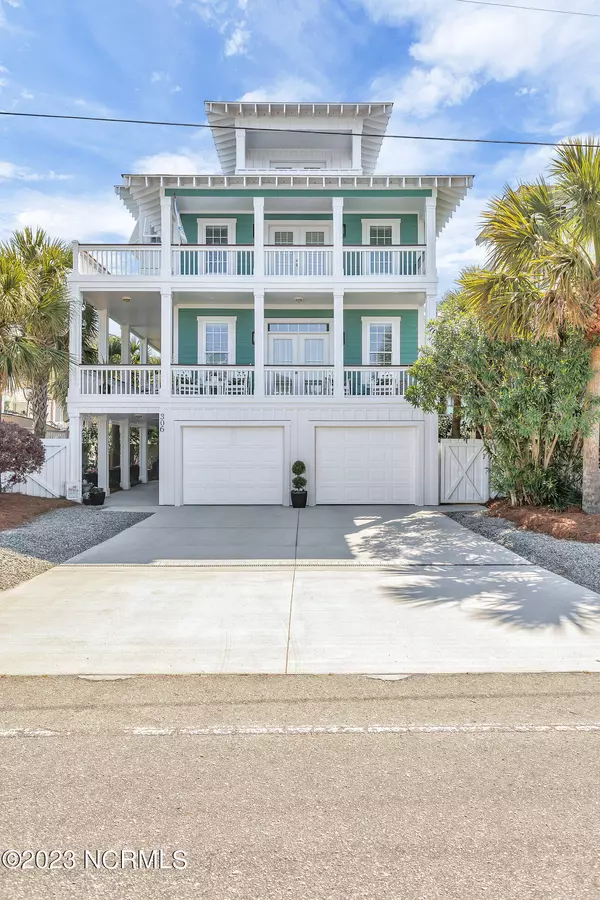$1,940,000
$1,949,998
0.5%For more information regarding the value of a property, please contact us for a free consultation.
5 Beds
4 Baths
4,020 SqFt
SOLD DATE : 03/28/2024
Key Details
Sold Price $1,940,000
Property Type Single Family Home
Sub Type Single Family Residence
Listing Status Sold
Purchase Type For Sale
Square Footage 4,020 sqft
Price per Sqft $482
Subdivision Harbor Island
MLS Listing ID 100426910
Sold Date 03/28/24
Style Wood Frame
Bedrooms 5
Full Baths 3
Half Baths 1
HOA Y/N No
Originating Board North Carolina Regional MLS
Year Built 2005
Annual Tax Amount $7,333
Lot Size 5,009 Sqft
Acres 0.12
Lot Dimensions 50x100
Property Description
Wrightsville Beach Living! Talk about hitting the jackpot. 306 Coral Drive is located in the very sought-after Harbor Island community facing breathtaking views with sunsets out of a movie. The 5 bedroom and 3.5 bath home boasts an authentic coastal design that incorporates double wraparound covered porches, attractive columns, custom railings, and numerous architectural highlights across four floors that your private elevator will drop you off at each. A private courtyard entrance leads to the foyer entry on the first level, which also contains a two-car garage featuring a EV charging station and large storage area (that can be converted into additional living space/rec center). The primary living area - located on the second floor - features an open design and transitional details. The kitchen boasts custom white cabinetry, stainless appliances and a large island. A guest bedroom with an ensuite bathroom is also located on this level. The third level includes the expansive master bedroom ensuite built with many possibilities.
Location
State NC
County New Hanover
Community Harbor Island
Zoning R-1
Direction Go over Draw Bridge onto Wrightsville Beach and bear right on Causeway Dr. Then turn left on Coral Dr and 306 are on the right just before Wrightsville Elementary school.
Rooms
Basement None
Interior
Interior Features Foyer, Whole-Home Generator, Generator Plug, Kitchen Island, 9Ft+ Ceilings, Vaulted Ceiling(s), Ceiling Fan(s), Elevator, Pantry, Walk-in Shower, Wet Bar, Walk-In Closet(s)
Heating Electric, Forced Air
Cooling Central Air
Flooring See Remarks
Window Features Thermal Windows,Blinds
Appliance See Remarks
Laundry Inside
Exterior
Exterior Feature Shutters - Functional, Shutters - Board/Hurricane
Garage Electric Vehicle Charging Station, Attached, Covered, Concrete, Garage Door Opener, Lighted, On Site, Paved
Garage Spaces 2.0
Pool None
Waterfront Yes
Waterfront Description Second Row
View Sound View, Water
Roof Type Shingle
Porch Covered, Patio, Porch, Wrap Around
Parking Type Electric Vehicle Charging Station, Attached, Covered, Concrete, Garage Door Opener, Lighted, On Site, Paved
Building
Story 4
Foundation Other, Slab
Sewer Municipal Sewer
Water Municipal Water
Structure Type Shutters - Functional,Shutters - Board/Hurricane
New Construction No
Schools
Elementary Schools Wrightsville Beach
Middle Schools Noble
High Schools Hoggard
Others
Tax ID R05720-007-008-000
Acceptable Financing Commercial, Cash, Conventional
Listing Terms Commercial, Cash, Conventional
Special Listing Condition None
Read Less Info
Want to know what your home might be worth? Contact us for a FREE valuation!

Our team is ready to help you sell your home for the highest possible price ASAP








