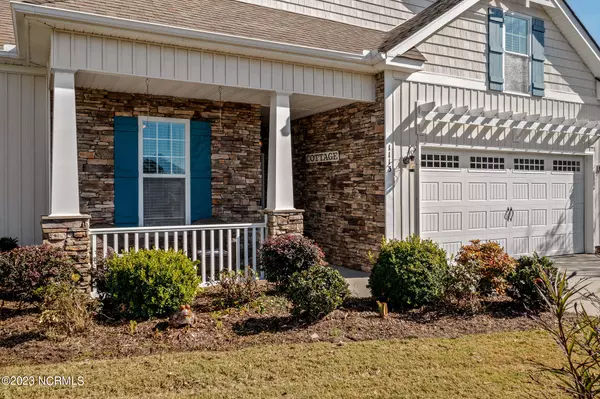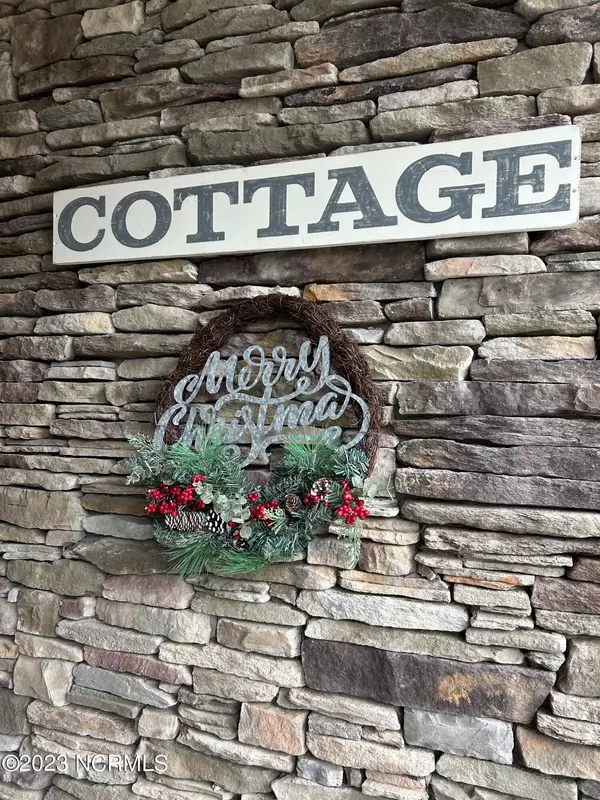$428,000
$439,000
2.5%For more information regarding the value of a property, please contact us for a free consultation.
3 Beds
2 Baths
2,045 SqFt
SOLD DATE : 03/28/2024
Key Details
Sold Price $428,000
Property Type Single Family Home
Sub Type Single Family Residence
Listing Status Sold
Purchase Type For Sale
Square Footage 2,045 sqft
Price per Sqft $209
Subdivision Sunset Ridge
MLS Listing ID 100414333
Sold Date 03/28/24
Style Wood Frame
Bedrooms 3
Full Baths 2
HOA Fees $1,860
HOA Y/N Yes
Originating Board North Carolina Regional MLS
Year Built 2009
Annual Tax Amount $1,487
Lot Size 6,316 Sqft
Acres 0.14
Lot Dimensions 40x99x102x81
Property Description
Welcome to this lovely cared for home in the highly sought after community of Sunset Ridge. Enjoy an evening overlooking pond views that are truly breathtaking with award winning sunsets.
This 3 bed/2 bath home has a split floor plan, large great room with sitting area in front of a cozy fireplace, hardwood floors, granite countertops and much more. The Master bedroom is spacious with separate vanities in the master bath and a large soaking tub. Don't forget the bonus room above the garage for that much needed space for out of town guests. Sunset Ridge is a perfect location, situated just minutes from Sunset Beach as well as other area beaches. Shopping, restaurants and much more are just around the corner! Come see us today!
Location
State NC
County Brunswick
Community Sunset Ridge
Zoning Res
Direction From 904 to Bonaventure St, take a right onto Princesa Ct, house is at end of cul de sac on the left.
Location Details Mainland
Rooms
Primary Bedroom Level Primary Living Area
Interior
Interior Features Solid Surface, Master Downstairs, 9Ft+ Ceilings, Vaulted Ceiling(s), Pantry, Walk-In Closet(s)
Heating Electric, Heat Pump
Cooling Central Air
Flooring Tile, Wood
Appliance Stove/Oven - Electric, Microwave - Built-In, Dishwasher
Laundry Laundry Closet
Exterior
Garage Concrete, On Site
Garage Spaces 2.0
Waterfront Yes
Waterfront Description None
View Pond
Roof Type Architectural Shingle
Porch Porch
Parking Type Concrete, On Site
Building
Lot Description Cul-de-Sac Lot
Story 2
Entry Level One and One Half
Foundation Slab
Sewer Municipal Sewer
Water Municipal Water
New Construction No
Others
Tax ID 242fa032
Acceptable Financing Cash, Conventional, FHA, VA Loan
Listing Terms Cash, Conventional, FHA, VA Loan
Special Listing Condition None
Read Less Info
Want to know what your home might be worth? Contact us for a FREE valuation!

Our team is ready to help you sell your home for the highest possible price ASAP








