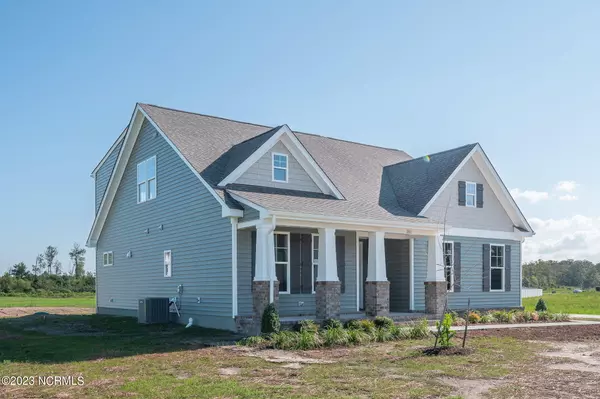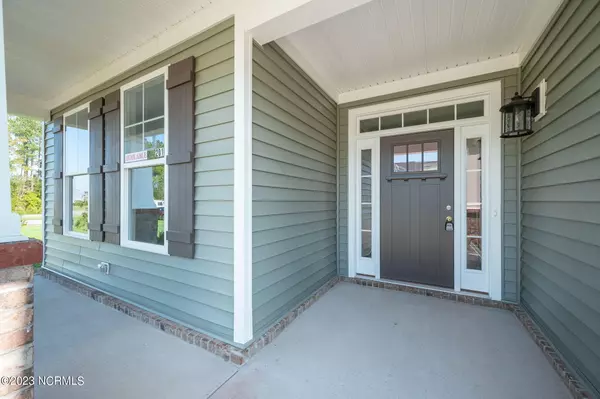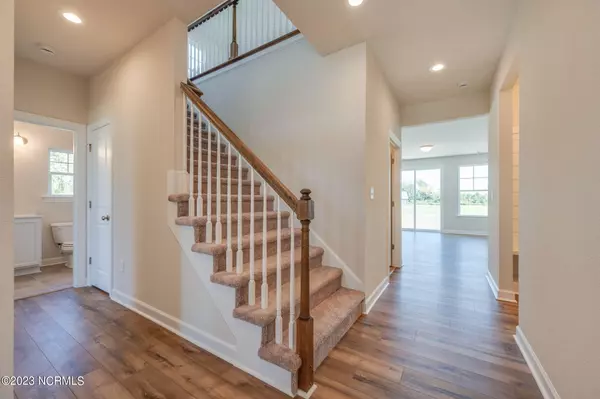$559,900
$559,900
For more information regarding the value of a property, please contact us for a free consultation.
4 Beds
3 Baths
2,326 SqFt
SOLD DATE : 03/18/2024
Key Details
Sold Price $559,900
Property Type Single Family Home
Sub Type Single Family Residence
Listing Status Sold
Purchase Type For Sale
Square Footage 2,326 sqft
Price per Sqft $240
Subdivision The Landing
MLS Listing ID 100412455
Sold Date 03/18/24
Style Wood Frame
Bedrooms 4
Full Baths 3
HOA Fees $600
HOA Y/N Yes
Originating Board North Carolina Regional MLS
Year Built 2023
Lot Size 0.900 Acres
Acres 0.9
Lot Dimensions .90 acres
Property Description
Design of the Williams has all the bases covered! 2 bedrooms on the 1st flr provides flexibility for mutli gen living, working from home, or 1st floor play room to keep the little ones nearby but toys contained! Open floor plan has your entertaining spirit in mind. Guest relax at the center island while munching on snacks or if a more formal affair is on the agenda, set your large table with candles & linen napkins for dinner. Invite family and friends for an evening outdoors. The almost acre, provides space for bocce ball or good old game of tag. Access to Shingle Landing Park, expands outdoor adventures to include covered picnic, playgrounds, & tennis. If exercise spaces are on list, be sure to check out paths throughout community! With primary suite on the 1st floor, guests & family can retreat to their own oasis on the second floor, where they will find a dedicated bath and a loft to stream their own show of choice. Need storage-be sure to check out closets & walk in attic!
Location
State NC
County Currituck
Community The Landing
Zoning ag
Direction take baxter road to arrowhead, turn on little acorn, at the end of the road
Rooms
Basement None
Primary Bedroom Level Primary Living Area
Interior
Interior Features Foyer, Mud Room, Solid Surface, Kitchen Island, Master Downstairs, 9Ft+ Ceilings, Pantry, Reverse Floor Plan, Walk-in Shower, Walk-In Closet(s)
Heating Heat Pump, Electric
Cooling Central Air
Flooring LVT/LVP, Carpet, Vinyl
Fireplaces Type None
Fireplace No
Window Features Thermal Windows
Appliance Self Cleaning Oven, Range, Microwave - Built-In, Dishwasher, Cooktop - Gas, Convection Oven
Laundry Hookup - Dryer, Washer Hookup, Inside
Exterior
Garage Attached, Concrete
Garage Spaces 2.0
Pool None
Waterfront No
Waterfront Description None
View Pond
Roof Type Architectural Shingle
Accessibility None
Porch Patio
Parking Type Attached, Concrete
Building
Lot Description Corner Lot
Story 2
Foundation Raised, Slab
Sewer Septic On Site
Water Municipal Water
New Construction Yes
Schools
Elementary Schools Moyock Elementary
Middle Schools Moyock Middle School
High Schools Currituck County High
Others
Tax ID 8032-16-1464
Acceptable Financing Cash, Conventional, FHA, VA Loan
Listing Terms Cash, Conventional, FHA, VA Loan
Special Listing Condition None
Read Less Info
Want to know what your home might be worth? Contact us for a FREE valuation!

Our team is ready to help you sell your home for the highest possible price ASAP








