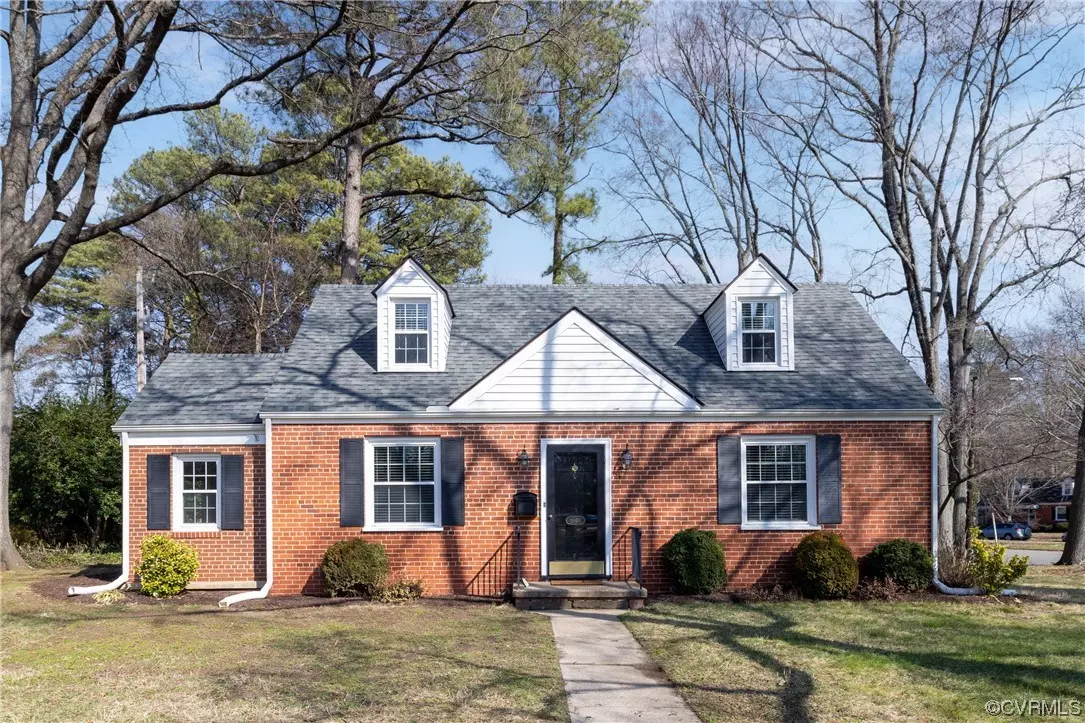$476,000
$499,000
4.6%For more information regarding the value of a property, please contact us for a free consultation.
4 Beds
2 Baths
1,357 SqFt
SOLD DATE : 03/29/2024
Key Details
Sold Price $476,000
Property Type Single Family Home
Sub Type Single Family Residence
Listing Status Sold
Purchase Type For Sale
Square Footage 1,357 sqft
Price per Sqft $350
Subdivision Willow Lawn
MLS Listing ID 2403537
Sold Date 03/29/24
Style Cape Cod,Two Story
Bedrooms 4
Full Baths 2
Construction Status Actual
HOA Y/N No
Year Built 1950
Annual Tax Amount $4,836
Tax Year 2024
Lot Size 0.576 Acres
Acres 0.5764
Property Description
Welcome to 1001 Baywood Ct located in the highly desirable Willow Lawn area! This charming brick home offers 4 bedrooms, 2 bathrooms, and sits on a large corner lot. As you enter, you'll find beautiful hardwood floors throughout, plus a spacious living room with elegant crown molding that leads you to the bright sunroom featuring vaulted ceilings and a bay window. The kitchen is equipped with granite countertops, ample cabinet space, and provides access to the backyard. Rounding out the main level is a formal dining room with a chandelier and chair rail accent, as well as 2 sizable bedrooms and a hall bathroom. The upstairs offers 2 additional generously sized bedrooms plus another full bathroom. Enjoy relaxing or entertaining guests out on the large back deck overlooking the park-like backyard. This home also features a NEW roof, NEW hot water heater, NEW Trane gas furnace, and replacement windows. Ideally located minutes to highways, shops, dining, endless entertainment options, and more! Don’t miss your chance to make this charming Willow Lawn home yours! Schedule your tour today! Photos enhanced with virtual staging are labeled in the photo description.
Location
State VA
County Richmond City
Community Willow Lawn
Area 20 - Richmond
Rooms
Basement Crawl Space
Interior
Interior Features Bedroom on Main Level, Bay Window, Ceiling Fan(s), Separate/Formal Dining Room, Granite Counters, High Speed Internet, Wired for Data
Heating Forced Air, Natural Gas
Cooling Electric, Heat Pump
Flooring Carpet, Ceramic Tile, Wood
Equipment Air Purifier
Window Features Storm Window(s)
Appliance Dryer, Dishwasher, Electric Cooking, Electric Water Heater, Microwave, Oven, Refrigerator, Smooth Cooktop, Stove, Washer
Laundry Washer Hookup, Dryer Hookup
Exterior
Exterior Feature Deck, Storage, Shed
Fence None
Pool None
Waterfront No
Roof Type Composition,Shingle
Porch Rear Porch, Deck
Parking Type On Street
Garage No
Building
Lot Description Corner Lot
Sewer Public Sewer
Water Public
Architectural Style Cape Cod, Two Story
Level or Stories One and One Half
Additional Building Shed(s)
Structure Type Brick,Plaster,Wood Siding
New Construction No
Construction Status Actual
Schools
Elementary Schools Munford
Middle Schools Albert Hill
High Schools Thomas Jefferson
Others
Tax ID W020-0066-038
Ownership Estate
Security Features Smoke Detector(s)
Financing Conventional
Special Listing Condition Estate
Read Less Info
Want to know what your home might be worth? Contact us for a FREE valuation!

Our team is ready to help you sell your home for the highest possible price ASAP

Bought with Rashkind Saunders & Co.







