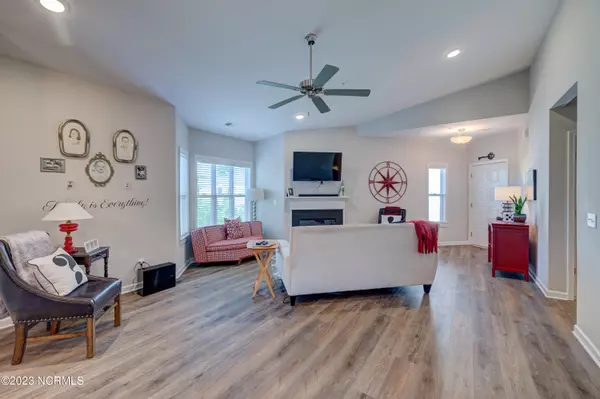$296,000
$298,000
0.7%For more information regarding the value of a property, please contact us for a free consultation.
2 Beds
2 Baths
1,380 SqFt
SOLD DATE : 04/01/2024
Key Details
Sold Price $296,000
Property Type Condo
Sub Type Condominium
Listing Status Sold
Purchase Type For Sale
Square Footage 1,380 sqft
Price per Sqft $214
Subdivision Rivers Edge
MLS Listing ID 100419942
Sold Date 04/01/24
Style Wood Frame
Bedrooms 2
Full Baths 2
HOA Fees $4,200
HOA Y/N Yes
Originating Board North Carolina Regional MLS
Year Built 2019
Annual Tax Amount $1,790
Property Description
Beautiful second floor condo in The Marshes at Rivers Edge. Very well maintained, 9ft+ ceilings with open floor plan. You will love sitting on your screened-in porch overlooking the marsh. This home has beautiful LVP flooring, electric fireplace, beautiful kitchen with granite counter tops, ceramic tile back splash, stainless steel appliances and a large pantry for extra storage. You will love the spacious bedrooms that both feature walk-in closets. Check out the master bathroom with a large tiled & glassed walk-in shower. This unit has plenty of storage with two storage closets. HOA dues include the community pool, Master Insurance Policy, water and trash Just short drive to 3 beaches, River lights shopping center, Point at Barclays, which features many more shops, and a movie theater.
Location
State NC
County New Hanover
Community Rivers Edge
Zoning MF-M
Direction From Market St head south on Covil Ave, continue onto Independence Blvd, left on River Front Pl, right on Fullford Ln, home on left.
Rooms
Basement None
Primary Bedroom Level Non Primary Living Area
Interior
Interior Features 9Ft+ Ceilings, Vaulted Ceiling(s), Ceiling Fan(s), Pantry, Walk-in Shower, Walk-In Closet(s)
Heating Heat Pump, Electric, Forced Air
Cooling Central Air
Flooring LVT/LVP, Carpet, Laminate
Window Features Thermal Windows,Blinds
Appliance Stove/Oven - Electric, Self Cleaning Oven, Refrigerator, Microwave - Built-In, Disposal, Dishwasher
Laundry Hookup - Dryer, Washer Hookup
Exterior
Exterior Feature Irrigation System
Garage Parking Lot, Additional Parking, Asphalt, None, Lighted
Pool In Ground
Waterfront No
Waterfront Description None
View Marsh View
Roof Type Architectural Shingle
Accessibility None
Porch Screened
Parking Type Parking Lot, Additional Parking, Asphalt, None, Lighted
Building
Story 1
Foundation Slab
Sewer Municipal Sewer
Water Municipal Water
Structure Type Irrigation System
New Construction No
Schools
Elementary Schools Alderman
Middle Schools Williston
High Schools New Hanover
Others
Tax ID R07010-001-080-030
Acceptable Financing Cash, Conventional, VA Loan
Listing Terms Cash, Conventional, VA Loan
Special Listing Condition None
Read Less Info
Want to know what your home might be worth? Contact us for a FREE valuation!

Our team is ready to help you sell your home for the highest possible price ASAP








