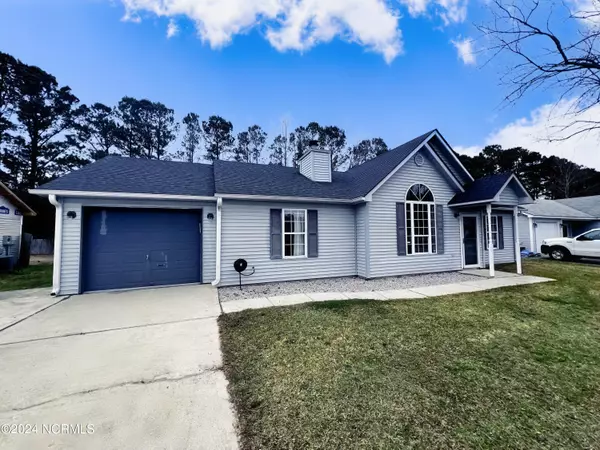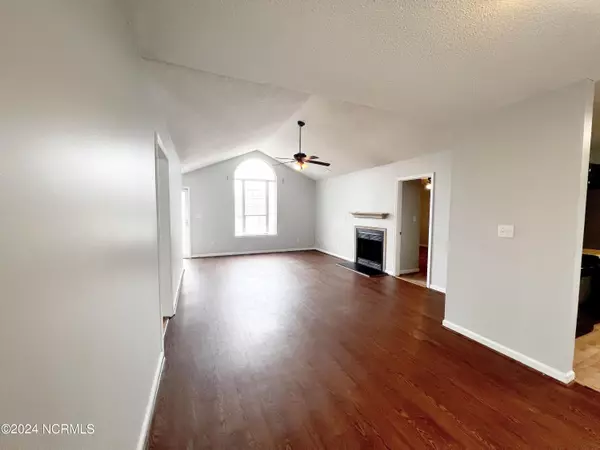$218,000
$225,000
3.1%For more information regarding the value of a property, please contact us for a free consultation.
3 Beds
2 Baths
1,244 SqFt
SOLD DATE : 04/01/2024
Key Details
Sold Price $218,000
Property Type Single Family Home
Sub Type Single Family Residence
Listing Status Sold
Purchase Type For Sale
Square Footage 1,244 sqft
Price per Sqft $175
Subdivision Horse Creek Farms
MLS Listing ID 100428488
Sold Date 04/01/24
Style Wood Frame
Bedrooms 3
Full Baths 2
HOA Y/N No
Originating Board North Carolina Regional MLS
Year Built 1992
Annual Tax Amount $1,023
Lot Size 10,454 Sqft
Acres 0.24
Lot Dimensions 75 x 140
Property Description
Welcome to Horse Creek Farms subdivision! This well-established community rests off of Jacksonville, NC outside of city limits with NO HOA! Less than 15 minutes to Camp Lejeune and 30 minutes from our beautiful coast. Upon entering the home, you are welcomed by a spacious living area that features an open floor concept opening into the dining area, vaulted ceilings and a half moon chord window allowing additional natural light to the space. With a split floor plan off of the main living area, you have two guest rooms and a full bath on one side and the Primary Suite on the other! Around the corner from the dining area is the Kitchen space. Stainless steel refrigerator, included with all other major appliances. Additional space off to the side which could be utilized for a smaller dinette or office/study area. Garage is set off of kitchen space for conveniency hosting the laundry area. Stepping into the spacious backyard, you have a deck for entertaining guests and summer BBQ's, fencing and a lawn maintenance shed. Schedule your tour today!
Location
State NC
County Onslow
Community Horse Creek Farms
Zoning R-10
Direction Turn onto Piney Green Rd, turn onto Rocky Run Road. Turn left onto Horse Shoe Bend, Left onto Running Rd. Property is on your left.
Rooms
Other Rooms Shed(s)
Primary Bedroom Level Primary Living Area
Interior
Interior Features Vaulted Ceiling(s), Ceiling Fan(s)
Heating Heat Pump, Electric
Flooring Carpet, Laminate
Window Features Blinds
Appliance Stove/Oven - Electric, Refrigerator, Microwave - Built-In, Dishwasher
Laundry In Garage
Exterior
Garage On Site, Paved
Garage Spaces 1.0
Utilities Available Community Water
Waterfront No
Roof Type Architectural Shingle
Porch Deck
Parking Type On Site, Paved
Building
Story 1
Foundation Slab
Sewer Community Sewer
New Construction No
Schools
Elementary Schools Silverdale
Middle Schools Hunters Creek
High Schools White Oak
Others
Tax ID 1126a-71
Acceptable Financing Cash, Conventional, FHA, USDA Loan, VA Loan
Listing Terms Cash, Conventional, FHA, USDA Loan, VA Loan
Special Listing Condition None
Read Less Info
Want to know what your home might be worth? Contact us for a FREE valuation!

Our team is ready to help you sell your home for the highest possible price ASAP








