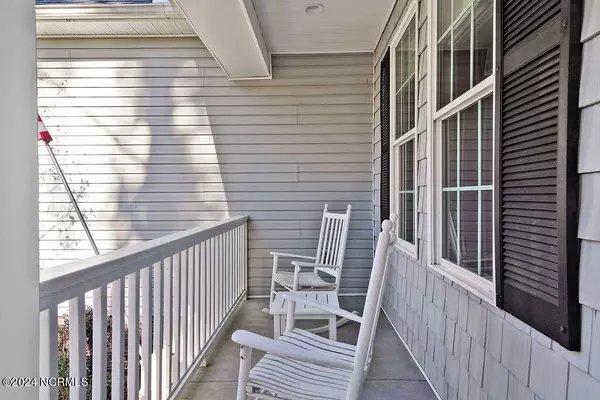$496,000
$489,000
1.4%For more information regarding the value of a property, please contact us for a free consultation.
3 Beds
2 Baths
2,103 SqFt
SOLD DATE : 04/01/2024
Key Details
Sold Price $496,000
Property Type Single Family Home
Sub Type Single Family Residence
Listing Status Sold
Purchase Type For Sale
Square Footage 2,103 sqft
Price per Sqft $235
Subdivision Arbor Creek
MLS Listing ID 100427981
Sold Date 04/01/24
Style Wood Frame
Bedrooms 3
Full Baths 2
HOA Fees $1,165
HOA Y/N Yes
Originating Board North Carolina Regional MLS
Year Built 2012
Lot Size 10,019 Sqft
Acres 0.23
Lot Dimensions 64' x 139' x 77' x 148'
Property Description
Welcome home to 3865 Harmony Circle located in the lovely established community of Arbor Creek. Spend your mornings on your back screened porch overlooking the pond and your evenings walking along the winding streets in this storybook community. Meticulously built and attentively cared for, you will undoubtedly see the quality and beauty in this one owner home once you step inside. Gleaming hardwood floors, extensive trim work throughout and custom bookshelves are just a few of the details you will appreciate. In addition to the large first floor primary suite the spacious guest rooms are separated by a pocket door that adds a little extra privacy for those visitors. The gorgeous kitchen is framed a multitude of cabinets and a striking island that overlooks the living, informal dining area and formal dining room. This open floor plan lends itself to a perfectly flowing lifestyle overlooking the community's main catch and release pond. Just separated by a picturesque bridge is the Arbor Creek Clubhouse, pool and tennis/pickelball courts. You really could not be in a more desirable location! Come enjoy a charming life in Arbor Creek and make your appointment today!
Location
State NC
County Brunswick
Community Arbor Creek
Zoning R75
Direction Southport Supply Rd, take left into Arbor Creek. Right onto Harmony Circle, home is on left.
Rooms
Basement Crawl Space
Primary Bedroom Level Primary Living Area
Interior
Interior Features Mud Room, Solid Surface, Bookcases, Kitchen Island, Master Downstairs, 9Ft+ Ceilings, Tray Ceiling(s), Vaulted Ceiling(s), Ceiling Fan(s), Walk-in Shower, Walk-In Closet(s)
Heating Heat Pump, Fireplace(s), Electric, Propane, Zoned
Cooling Zoned
Flooring Carpet, Wood
Fireplaces Type Gas Log
Fireplace Yes
Window Features Blinds
Appliance Washer, Stove/Oven - Electric, Refrigerator, Microwave - Built-In, Dryer, Disposal, Dishwasher
Laundry Inside
Exterior
Exterior Feature Irrigation System
Garage On Site
Garage Spaces 2.0
Pool None
Waterfront Yes
Waterfront Description Pond on Lot
Roof Type Architectural Shingle
Porch Covered, Porch, Screened
Parking Type On Site
Building
Lot Description Wooded
Story 1
Sewer Municipal Sewer
Water Municipal Water
Structure Type Irrigation System
New Construction No
Schools
Elementary Schools Southport
Middle Schools South Brunswick
High Schools South Brunswick
Others
Tax ID 204na010
Acceptable Financing Cash, Conventional, FHA, USDA Loan, VA Loan
Listing Terms Cash, Conventional, FHA, USDA Loan, VA Loan
Special Listing Condition None
Read Less Info
Want to know what your home might be worth? Contact us for a FREE valuation!

Our team is ready to help you sell your home for the highest possible price ASAP








