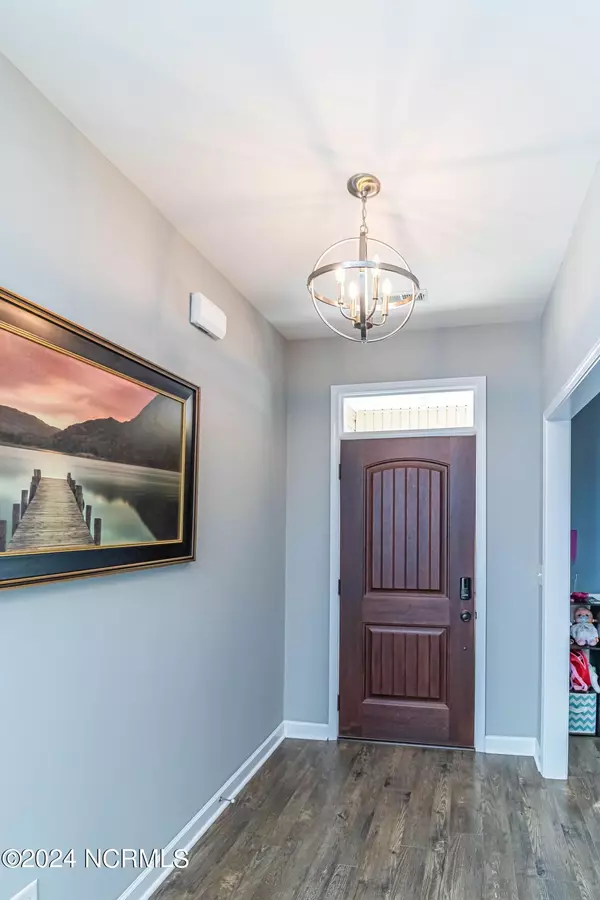$354,900
$354,900
For more information regarding the value of a property, please contact us for a free consultation.
4 Beds
3 Baths
2,550 SqFt
SOLD DATE : 04/01/2024
Key Details
Sold Price $354,900
Property Type Single Family Home
Sub Type Single Family Residence
Listing Status Sold
Purchase Type For Sale
Square Footage 2,550 sqft
Price per Sqft $139
Subdivision Planters Ridge
MLS Listing ID 100424977
Sold Date 04/01/24
Style Wood Frame
Bedrooms 4
Full Baths 2
Half Baths 1
HOA Fees $150
HOA Y/N Yes
Originating Board North Carolina Regional MLS
Year Built 2018
Annual Tax Amount $1,938
Lot Size 0.540 Acres
Acres 0.54
Lot Dimensions 46.6x150.56x80.56x102.09x68.7x179.32
Property Description
No need to wait for a New Build when you could turnkey this beautiful home. This STUNNING 4 bedroom, 2.5 bathroom home has SOO much to offer. Entering through the front door you will be welcomed with a beautiful formal dining area with a large window and coat closet. The Living space features a gas fireplace, large windows and blackout faux blinds. The Kitchen boasts granite countertops, dark cabinets, custom backsplash, single bason sink and all S/S appliances. Off the kitchen is a large half bathroom. Moving upstairs you will find so much space. All 3 guest bedrooms are larger than expected one with a walk in closet. The Primary bedroom and bathroom are a MUST have, wait until you see this closet!! The primary bathroom has a double sink with extra counterspace, separate soaking tub, large stand up shower, and private toilet area. Heading out back you will find a deck that is the FULL length of the house, half being screened in. The LARGE yard is completely fenced in and comes with the additional storage shed.
Home is priced to sell, don't sit on this one.
Location
State NC
County Wayne
Community Planters Ridge
Zoning Res.
Direction Take Wayne Memorial towards Pikeville, Turn Left onto Planters Ridge, Turn Right onto Planters Ridge Dr. Follow the road to the end where you will drive into the driveway of the home.
Rooms
Other Rooms Storage
Primary Bedroom Level Non Primary Living Area
Interior
Interior Features Foyer, Kitchen Island, 9Ft+ Ceilings, Ceiling Fan(s), Pantry, Walk-in Shower, Walk-In Closet(s)
Heating Fireplace(s), Electric, Heat Pump
Cooling Central Air
Fireplaces Type Gas Log
Fireplace Yes
Window Features Blinds
Appliance Stove/Oven - Electric, Refrigerator, Microwave - Built-In, Disposal, Dishwasher
Laundry Inside
Exterior
Garage Attached, Garage Door Opener
Garage Spaces 2.0
Waterfront No
Roof Type Composition
Porch Deck, Porch, Screened
Parking Type Attached, Garage Door Opener
Building
Lot Description Cul-de-Sac Lot
Story 2
Foundation Combination, Raised, Slab
Sewer Septic On Site
Water Municipal Water
New Construction No
Schools
Elementary Schools Northeast
Middle Schools Norwayne
High Schools Charles Aycock
Others
Tax ID 3632639663
Acceptable Financing Cash, Conventional, FHA, USDA Loan, VA Loan
Listing Terms Cash, Conventional, FHA, USDA Loan, VA Loan
Special Listing Condition None
Read Less Info
Want to know what your home might be worth? Contact us for a FREE valuation!

Our team is ready to help you sell your home for the highest possible price ASAP








