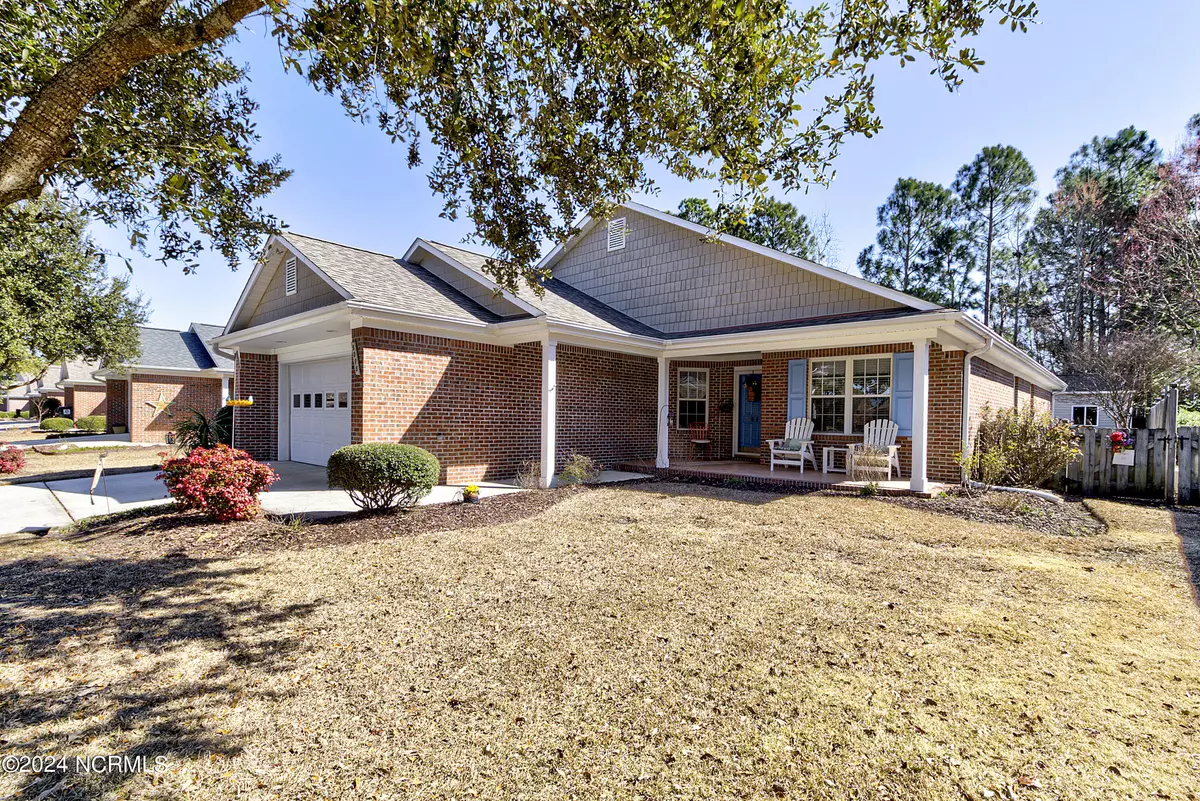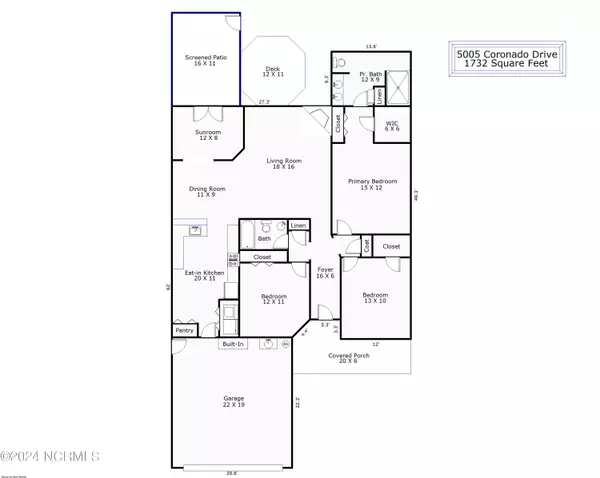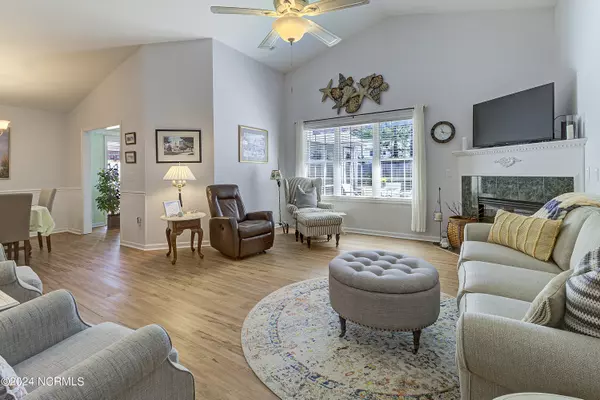$425,000
$425,000
For more information regarding the value of a property, please contact us for a free consultation.
3 Beds
2 Baths
1,732 SqFt
SOLD DATE : 04/02/2024
Key Details
Sold Price $425,000
Property Type Single Family Home
Sub Type Single Family Residence
Listing Status Sold
Purchase Type For Sale
Square Footage 1,732 sqft
Price per Sqft $245
Subdivision Madison Place
MLS Listing ID 100428962
Sold Date 04/02/24
Style Wood Frame
Bedrooms 3
Full Baths 2
HOA Fees $1,260
HOA Y/N Yes
Originating Board North Carolina Regional MLS
Year Built 2001
Lot Size 7,623 Sqft
Acres 0.17
Lot Dimensions 58 X 132 X 58 X 133
Property Description
Very well kept 3 BR, 2 BA all brick patio home with gorgeous fenced back yard, large screened porch and rocking chair front porch! Large living room with LVP, volume ceilings and gas fireplace. Kitchen sports solid surface countertops, stainless appliances and a pantry. Newer paint throughout home. Master bath has been completely renovated with a Roman shower with heat lamp and dual vanities. Washer and dryer convey. The garage is wired for a mini kitchen with cabinets for storage. New French doors open to the extended screen porch and fenced backyard that is beautifully landscaped and has a new shed. Irrigation front and back. Home is generator ready. HOA maintains the front lawn and front shrubbery. Home has a continuous circulation hot water pump, HVAC new in 2019 and roof new in 2021. This community is great for walkers and has a community pool & clubhouse.
Location
State NC
County New Hanover
Community Madison Place
Zoning R-15
Direction South on College Road. Left on Greenbriar, Left on Billmark, Left on Woodduck Circle, Left on Grey Squirrel. Left on 2nd Coronado Drive (Coronado intersects with Grey Squirrel twice). Home on right.
Rooms
Other Rooms Shed(s)
Primary Bedroom Level Primary Living Area
Interior
Interior Features Foyer, Solid Surface, Generator Plug, Master Downstairs, Vaulted Ceiling(s), Ceiling Fan(s), Pantry, Walk-in Shower, Walk-In Closet(s)
Heating Heat Pump, Electric, Forced Air
Cooling Central Air
Flooring LVT/LVP, Carpet
Fireplaces Type Gas Log
Fireplace Yes
Window Features Thermal Windows,Blinds
Appliance Washer, Stove/Oven - Electric, Refrigerator, Range, Microwave - Built-In, Ice Maker, Dryer, Dishwasher
Laundry Laundry Closet
Exterior
Exterior Feature Irrigation System, Gas Logs
Garage Concrete
Garage Spaces 2.0
Waterfront No
Roof Type Architectural Shingle
Porch Covered, Deck, Patio, Porch, Screened, See Remarks
Parking Type Concrete
Building
Story 1
Foundation Slab
Sewer Municipal Sewer
Water Municipal Water
Architectural Style Patio
Structure Type Irrigation System,Gas Logs
New Construction No
Schools
Elementary Schools Bellamy
Middle Schools Myrtle Grove
High Schools Ashley
Others
Tax ID R07600-002-113-000
Acceptable Financing Cash, Conventional, FHA, VA Loan
Listing Terms Cash, Conventional, FHA, VA Loan
Special Listing Condition None
Read Less Info
Want to know what your home might be worth? Contact us for a FREE valuation!

Our team is ready to help you sell your home for the highest possible price ASAP








