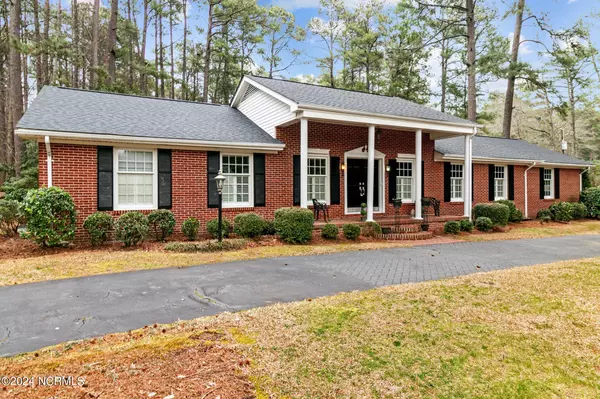$500,000
$499,000
0.2%For more information regarding the value of a property, please contact us for a free consultation.
3 Beds
3 Baths
2,016 SqFt
SOLD DATE : 04/02/2024
Key Details
Sold Price $500,000
Property Type Single Family Home
Sub Type Single Family Residence
Listing Status Sold
Purchase Type For Sale
Square Footage 2,016 sqft
Price per Sqft $248
Subdivision Southern Pines
MLS Listing ID 100430122
Sold Date 04/02/24
Bedrooms 3
Full Baths 2
Half Baths 1
HOA Y/N No
Originating Board North Carolina Regional MLS
Year Built 1972
Lot Size 0.670 Acres
Acres 0.67
Lot Dimensions 241X108X155X145
Property Description
All brick, single story gem, located in one of Southern Pines' most desirable neighborhoods! ALSO, a mere 1 mile from the E. Connecticut Ave gate onto Ft Bragg/Liberty! If you would like an immaculate home with an awesome, large, in ground pool, ideal for your family & for entertaining, then look no further! The owners have done a wonderful job with updates & renovations over the past decade: Pool Liner added; New Roof (2023); New Heating/Cooling System (2021); Bathrooms Renovated. '595' was originally laid out magnificently with its Spacious Formal Dining Room, with its Plantation Shudders, just off the renovated kitchen! The peaceful Carolina Room, which overlooks the back yard & Pool/Patio area, was added by the owners a couple of decades ago. Beautiful hardwood floors throughout! Come see a marvelous place to call home!
Location
State NC
County Moore
Community Southern Pines
Zoning RS-2
Direction E. Indiana Ave east of Southern Pines. Rt on Hill Rd. Home on corner of Hill & Bethesda Rd.
Rooms
Basement Crawl Space
Primary Bedroom Level Primary Living Area
Interior
Interior Features Bookcases, Master Downstairs, Walk-In Closet(s)
Heating Heat Pump, Fireplace(s), Electric, Forced Air
Cooling Central Air
Flooring Laminate, Wood
Window Features Blinds
Appliance Washer, Stove/Oven - Electric, Refrigerator, Range, Microwave - Built-In, Dryer, Dishwasher
Laundry Inside
Exterior
Garage Circular Driveway, Paved
Garage Spaces 2.0
Pool In Ground
Waterfront No
Roof Type Architectural Shingle
Porch Covered, Patio, Porch
Parking Type Circular Driveway, Paved
Building
Lot Description Corner Lot
Story 1
Sewer Municipal Sewer
Water Municipal Water
New Construction No
Schools
Middle Schools Crain'S Creek Middle
High Schools Pinecrest High
Others
Tax ID 00055648
Acceptable Financing Cash, Conventional, FHA, USDA Loan, VA Loan
Listing Terms Cash, Conventional, FHA, USDA Loan, VA Loan
Special Listing Condition None
Read Less Info
Want to know what your home might be worth? Contact us for a FREE valuation!

Our team is ready to help you sell your home for the highest possible price ASAP








