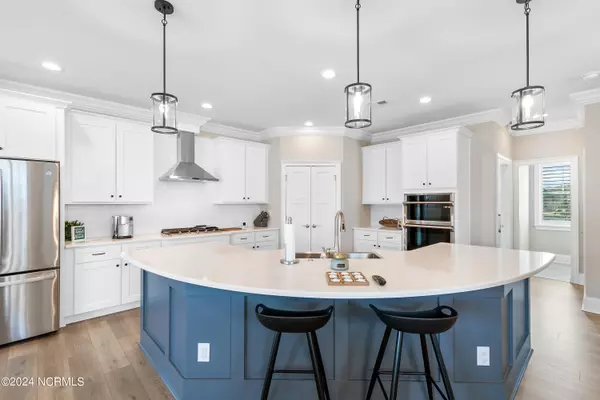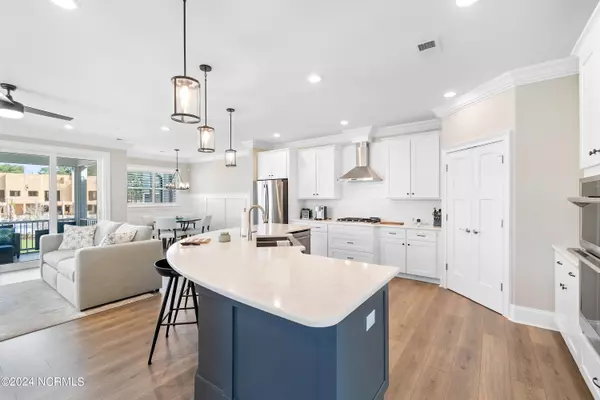$575,000
$574,900
For more information regarding the value of a property, please contact us for a free consultation.
4 Beds
4 Baths
2,582 SqFt
SOLD DATE : 04/02/2024
Key Details
Sold Price $575,000
Property Type Townhouse
Sub Type Townhouse
Listing Status Sold
Purchase Type For Sale
Square Footage 2,582 sqft
Price per Sqft $222
Subdivision Sea Trail Plantation
MLS Listing ID 100432003
Sold Date 04/02/24
Style Wood Frame
Bedrooms 4
Full Baths 3
Half Baths 1
HOA Fees $3,408
HOA Y/N Yes
Originating Board North Carolina Regional MLS
Year Built 2023
Annual Tax Amount $1,822
Lot Size 2,134 Sqft
Acres 0.05
Lot Dimensions 26x74x26x74
Property Description
Almost new, end unit town home in beautiful Sea Trail Plantation!
Completed in Feb of 2023, and never lived in full time, this home has it all... Ample square footage, top of the line finishes, amazing pool view, access to all of Sea Trails wonderful amenities AND it comes fully furnished with furniture purchased new last year.
Just a quick ride up your private elevator from the ground floor and you enter the heart of the home at the main living level which boasts a HUGE kitchen with oversized island, quartz counter tops and stainless steel appliances. Off of the kitchen is the dining area with beautiful wainscoting trim work. With the additional space at the kitchen island for bar seating everyone can find a place to enjoy a meal together.
On this level you also find the living room with gas fireplace and shiplap accents which leads out through your triple pane sliding doors onto your extra large screened porch. Not only does the screened porch give you extra living space it has a great view of the pool! Finishing out the living level you will discover a half bath and a 4th bedroom/office which offers flexible space for whatever your needs may be.
When the day is done you can simply head upstairs to your private oasis. On the top level of the home are two HUGE suites. One for guests with an attached full bath and one primary suite. Both offer tray ceilings with crown molding throughout. In the primary suite you also find a walk in closet with built in storage plus the primary bathroom with double vanity and zero entry shower.
This home really must be seen to be appreciated! We didn't even mention the over sized one car garage (with epoxy coated floors), the 4 interior closets that provide plenty of storage space on the ground level, the tank-less hot water tank or all of the great Sea Trail amenities like the HOA owned parking on Sunset Beach Island!
Setup your showing today to see all that this home and Sea Trail have to offer!
Location
State NC
County Brunswick
Community Sea Trail Plantation
Zoning MR3
Direction From Eastwood Park Road turn right into townhome area. Unit is on your left in building 11. End unit on the left as you face the townhouse.
Interior
Interior Features Elevator
Heating Electric, Heat Pump
Cooling Central Air
Exterior
Garage Additional Parking, Asphalt
Garage Spaces 1.0
Waterfront No
Roof Type Architectural Shingle
Porch Covered, Deck, Patio, Screened
Parking Type Additional Parking, Asphalt
Building
Story 3
Foundation Slab
Sewer Municipal Sewer
Water Municipal Water
New Construction No
Schools
Elementary Schools Jessie Mae Monroe
Middle Schools Shallotte
High Schools West Brunswick
Others
Tax ID 242hn008
Acceptable Financing Cash, Conventional
Listing Terms Cash, Conventional
Special Listing Condition None
Read Less Info
Want to know what your home might be worth? Contact us for a FREE valuation!

Our team is ready to help you sell your home for the highest possible price ASAP








