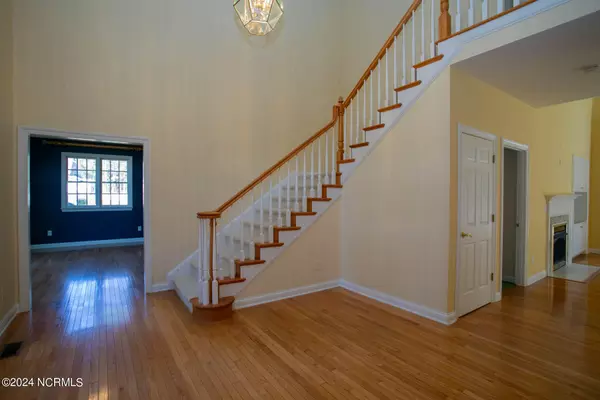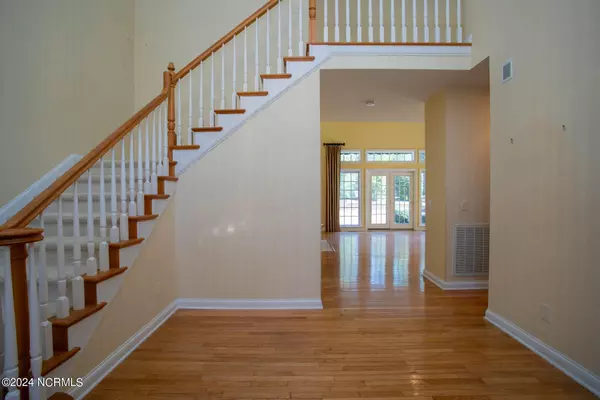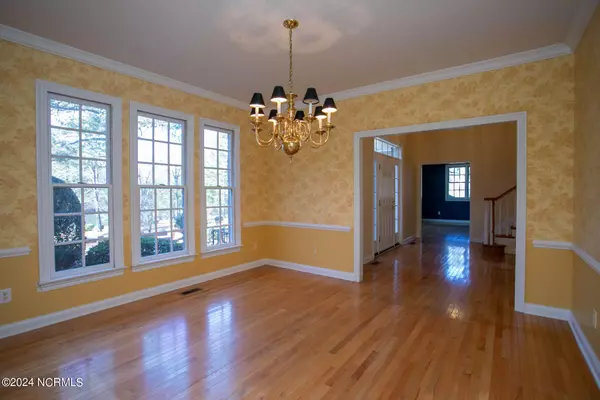$660,000
$675,000
2.2%For more information regarding the value of a property, please contact us for a free consultation.
4 Beds
5 Baths
3,513 SqFt
SOLD DATE : 04/02/2024
Key Details
Sold Price $660,000
Property Type Single Family Home
Sub Type Single Family Residence
Listing Status Sold
Purchase Type For Sale
Square Footage 3,513 sqft
Price per Sqft $187
Subdivision Seven Lakes West
MLS Listing ID 100421573
Sold Date 04/02/24
Style Wood Frame
Bedrooms 4
Full Baths 4
Half Baths 1
HOA Fees $1,826
HOA Y/N Yes
Originating Board North Carolina Regional MLS
Year Built 1997
Annual Tax Amount $2,790
Lot Size 0.790 Acres
Acres 0.79
Lot Dimensions 166x291x122x233
Property Description
Lovely two-story brick home sits up on a generous lot overlooking a peaceful pond across the street in desirable Seven Lakes West. Brick retaining walls with pillars across the front form an elegant curvilinear entry to wide steps up to the front walkway. Step through the front door to a grand foyer with two-story ceiling and corner stairway that really sets the tone for this home with bright, spacious rooms. It has beautiful hardwood floors in the living areas on the main level. The foyer opens to a Library/Office to one side with vaulted ceiling and French doors with large arched transom opening to a front porch, formal dining room to the other side and leads into a spacious living room with soaring two-story ceiling, tiled gas log fireplace with built-in wood cabinetry for entertainment center to one side, built-in wood cabinetry with granite counter and shelves and French doors with sidelights opening to the back deck overlooking a private backyard. It opens to a bright breakfast nook with bay wall of windows and kitchen with granite counters, stainless steel appliances, and island with electric cooktop. A spacious primary bedroom suite off the living room has a gas log fireplace, bay wall of windows, large walk-in closet and en-suite bath with double sink vanity, jetted corner garden tub, step-in shower, and private water closet. The upper level has three bedrooms all with private bathrooms, large walk-in attic storage and second stairway down to the laundry room off the kitchen. It has an oversized, side-facing three-bay garage. Home is convenient to the main gate as well as the great amenities offered by the wonderful gated community - community center, pool, tennis courts, marina with beach area and boat docks as well as Beacon Ridge Country Club with its 18-hole golf course. Come see why this is the area's premier lake and golf course community.
Location
State NC
County Moore
Community Seven Lakes West
Zoning GC-SL
Direction From main gate turn right onto Longleaf Drive, right on Carriage Park Drive - house is on the right.
Location Details Mainland
Rooms
Basement Crawl Space
Primary Bedroom Level Primary Living Area
Interior
Interior Features Foyer, Whirlpool, Bookcases, Kitchen Island, Master Downstairs, 9Ft+ Ceilings, Vaulted Ceiling(s), Ceiling Fan(s), Pantry, Walk-in Shower, Walk-In Closet(s)
Heating Fireplace(s), Electric, Heat Pump, Propane
Cooling Central Air
Flooring Carpet, Tile, Wood
Fireplaces Type Gas Log
Fireplace Yes
Window Features Thermal Windows,Blinds
Appliance Washer, Wall Oven, Microwave - Built-In, Dryer, Disposal, Dishwasher, Cooktop - Electric
Laundry Hookup - Dryer, Washer Hookup, Inside
Exterior
Exterior Feature Irrigation System
Garage Gravel, Garage Door Opener, Circular Driveway
Garage Spaces 3.0
Waterfront No
View Pond
Roof Type Composition
Porch Open, Deck, Porch
Parking Type Gravel, Garage Door Opener, Circular Driveway
Building
Story 2
Entry Level Two
Sewer Septic On Site
Water Municipal Water
Structure Type Irrigation System
New Construction No
Others
Tax ID 96000733
Acceptable Financing Cash, Conventional, VA Loan
Listing Terms Cash, Conventional, VA Loan
Special Listing Condition None
Read Less Info
Want to know what your home might be worth? Contact us for a FREE valuation!

Our team is ready to help you sell your home for the highest possible price ASAP








