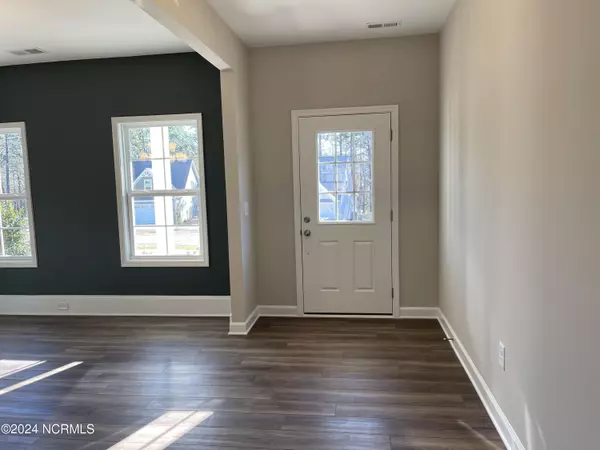$568,740
$568,740
For more information regarding the value of a property, please contact us for a free consultation.
5 Beds
3 Baths
3,156 SqFt
SOLD DATE : 04/03/2024
Key Details
Sold Price $568,740
Property Type Single Family Home
Sub Type Single Family Residence
Listing Status Sold
Purchase Type For Sale
Square Footage 3,156 sqft
Price per Sqft $180
Subdivision Legacy Lakes
MLS Listing ID 100423396
Sold Date 04/03/24
Style Wood Frame
Bedrooms 5
Full Baths 3
HOA Fees $1,366
HOA Y/N Yes
Originating Board North Carolina Regional MLS
Year Built 2023
Lot Size 0.320 Acres
Acres 0.32
Lot Dimensions 107x75
Property Description
ROANOKE CC3156 ELEVATION D - Great Room w/gas log fireplace. Formal dining room. Gourmet kitchen features quartz countertops, tile backsplash, sink overlooking the great room, breakfast area, spacious butler's pantry, walk-in pantry and stainless steel microwave, dishwasher, double wall oven, & smooth cooktop. Breakfast area w/access to covered porch & grill deck. Guest room on 1st floor w/access to hall bath with tub/shower combination and tile flooring. Second floor features the Primary Suite with beautiful tray ceiling & crown molding, dual sinks w/Quartz vanity, spacious walk in closet, tile shower, tile flooring, linen closet, and private water closet. Additional 3 bedrooms w/hall access to full bathroom w/tile flooring and tub/shower combination. Loft area w/access to covered porch on second floor! 2nd floor laundry. Side Entry 2 car garage.
Location
State NC
County Moore
Community Legacy Lakes
Zoning R
Direction From 15/501 Turn in Legacy Lakes on Legacy Lakes Way. Right on Kerr Lake. Right on Hyco Road. Left on Tillery Dr. Property will be on the Right.
Rooms
Basement None
Primary Bedroom Level Non Primary Living Area
Interior
Interior Features Foyer, Kitchen Island, 9Ft+ Ceilings, Tray Ceiling(s), Ceiling Fan(s), Pantry, Eat-in Kitchen, Walk-In Closet(s)
Heating Heat Pump, Fireplace Insert, Electric
Flooring LVT/LVP, Carpet, Tile
Fireplaces Type Gas Log
Fireplace Yes
Appliance Wall Oven, Microwave - Built-In, Double Oven, Disposal, Dishwasher, Cooktop - Electric
Laundry Hookup - Dryer, Washer Hookup, Inside
Exterior
Garage Garage Door Opener
Garage Spaces 2.0
Waterfront No
Roof Type Architectural Shingle
Porch Covered, Patio, Porch
Building
Lot Description Corner Lot
Story 2
Foundation Slab
Sewer Municipal Sewer
Water Municipal Water
New Construction Yes
Schools
Elementary Schools Aberdeeen Elementary
Middle Schools Southern Middle
High Schools Pinecrest High
Others
Tax ID 847800593451
Acceptable Financing Cash, Conventional, FHA, USDA Loan, VA Loan
Listing Terms Cash, Conventional, FHA, USDA Loan, VA Loan
Special Listing Condition None
Read Less Info
Want to know what your home might be worth? Contact us for a FREE valuation!

Our team is ready to help you sell your home for the highest possible price ASAP








