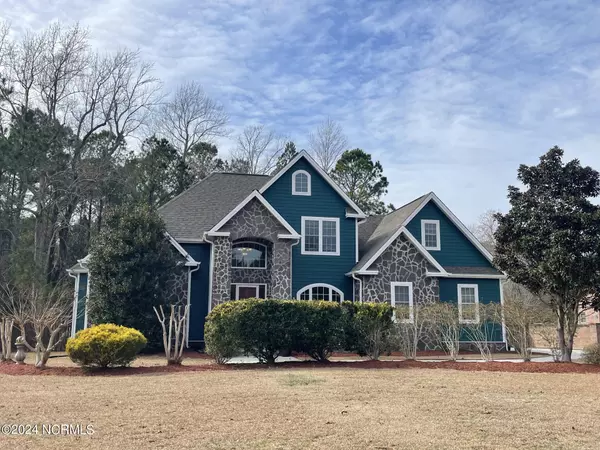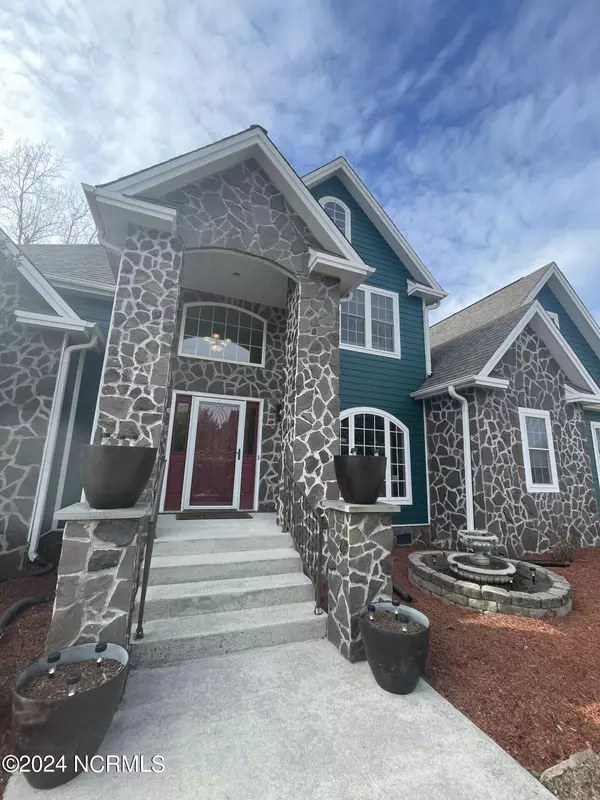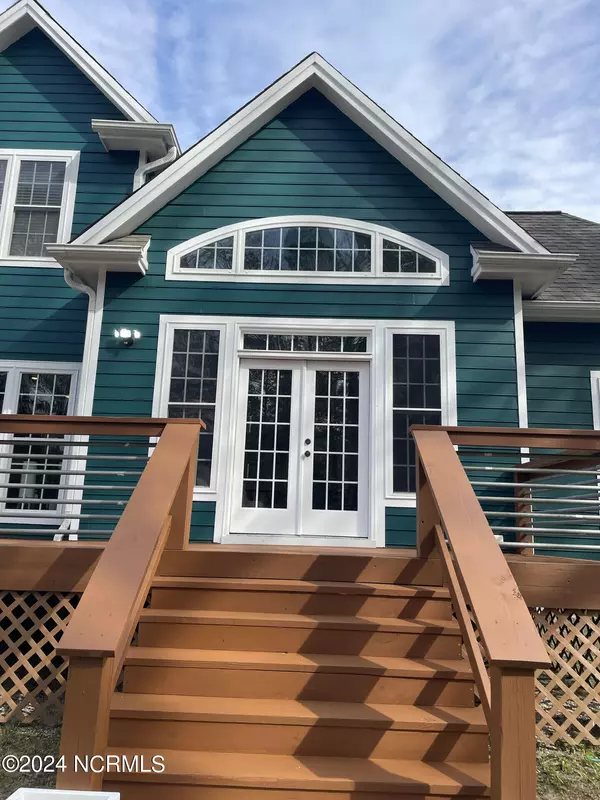$419,000
$419,000
For more information regarding the value of a property, please contact us for a free consultation.
3 Beds
3 Baths
2,307 SqFt
SOLD DATE : 04/02/2024
Key Details
Sold Price $419,000
Property Type Single Family Home
Sub Type Single Family Residence
Listing Status Sold
Purchase Type For Sale
Square Footage 2,307 sqft
Price per Sqft $181
Subdivision Grantwood
MLS Listing ID 100427712
Sold Date 04/02/24
Style Wood Frame
Bedrooms 3
Full Baths 2
Half Baths 1
HOA Fees $250
HOA Y/N Yes
Originating Board North Carolina Regional MLS
Year Built 2006
Annual Tax Amount $2,045
Lot Size 0.600 Acres
Acres 0.6
Lot Dimensions 81 x 322.67
Property Description
105 Sterling Dr, Sneads Ferry, NC is a charming open concept, single-family home located at the end of a quite street in Grantwood Estates and only 3-miles from Stone Bay and 5-miles from the Beach. This two-story, 2,307 sq/ft residence boasts a spacious and comfortable living featuring 3 bedrooms, 2.5 bathrooms, a large bonus room, and 3/4'' Brazilian Cherry hardwood floors throughout. The home's design is both modern and functional.The property is situated on a 0.6 acre lot, providing ample space for outdoor activities with an enclosed backyard, privacy fence, and 325 sq/ft deck. Upon entering the home, you are greeted by vaulted ceilings and a welcoming atmosphere, with plenty of natural light streaming through the windows. The main living areas are well-designed and provide a seamless flow, making it perfect for both entertaining and everyday living. The thoughtfully designed floor plan includes multiple living spaces, allowing for versatile use and accommodating various needs.The home features two levels, enhancing privacy and ease of living. The Main floor is an open concept living area. The first floor master ensuite includes separate linen and walk-in closets with attached master bathroom, walk-in shower, double sinks, heated jacuzzi bathtub, and separate toilet room. The beautiful hardwood stairs bring you to the second floor which offers stunning views from the catwalk and overlooks the Living Room and backyard. The second floor has (2) full bedrooms, a full bathroom with tub, a spacious laundry room and attic/dry storage room, and a large front room over the gage (FROG) which could serve as a fourth bedroom or bonus room. Each room is well appointed and maintained, offering functionality and comfort.Additional Features: - Whole house water filtration system; reverse osmosis; & delta TouchO2 Faucet- 2+ stall finished garage; independent doors; 510 sq/ft; with 11' ceilings- 3' crawlspace with an 11mm vinyl vapor barrier and under home dehumidify
Location
State NC
County Onslow
Community Grantwood
Zoning R-15
Direction From the North - HWY 17 to Rt 210 or from the South, HWY 17 to Rt 172, left on Rt 210. Turn onto Betty Dizon Rd; Right on Bradshaw Rd; Left onto Jim Grant Ave, Left onto Sterling Dr.
Rooms
Basement Crawl Space, None
Primary Bedroom Level Primary Living Area
Interior
Interior Features Foyer, Whirlpool, Workshop, Master Downstairs, 9Ft+ Ceilings, Vaulted Ceiling(s), Ceiling Fan(s), Pantry, Wet Bar, Eat-in Kitchen, Walk-In Closet(s)
Heating Other-See Remarks
Cooling Central Air
Flooring Carpet, Tile, Wood
Appliance See Remarks, Water Softener, Vent Hood, Stove/Oven - Electric, Refrigerator, Ice Maker, Humidifier/Dehumidifier, Disposal, Dishwasher
Exterior
Exterior Feature None
Garage Off Street, Paved
Garage Spaces 2.0
Pool None
Utilities Available Municipal Water Available, See Remarks
Waterfront No
Waterfront Description None
Roof Type Shingle
Porch Deck
Parking Type Off Street, Paved
Building
Story 2
Sewer Septic On Site
Structure Type None
New Construction No
Schools
Elementary Schools Dixon
Middle Schools Dixon
High Schools Dixon
Others
Tax ID 765b-78
Acceptable Financing Cash, Conventional, FHA, Assumable, VA Loan
Listing Terms Cash, Conventional, FHA, Assumable, VA Loan
Special Listing Condition None
Read Less Info
Want to know what your home might be worth? Contact us for a FREE valuation!

Our team is ready to help you sell your home for the highest possible price ASAP








