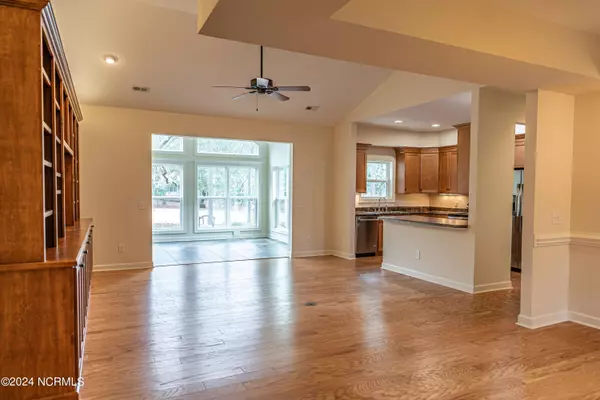$385,000
$390,000
1.3%For more information regarding the value of a property, please contact us for a free consultation.
3 Beds
2 Baths
1,764 SqFt
SOLD DATE : 04/03/2024
Key Details
Sold Price $385,000
Property Type Single Family Home
Sub Type Single Family Residence
Listing Status Sold
Purchase Type For Sale
Square Footage 1,764 sqft
Price per Sqft $218
Subdivision 7 Lakes South
MLS Listing ID 100427383
Sold Date 04/03/24
Style Wood Frame
Bedrooms 3
Full Baths 2
HOA Fees $1,300
HOA Y/N Yes
Originating Board North Carolina Regional MLS
Year Built 2014
Lot Size 0.545 Acres
Acres 0.55
Lot Dimensions 124.55x230.31x83x225.62
Property Description
Meticulously maintained single story, golf front home, located in Seven Lakes South, is available for a new owner! This handicap accessible home offers an open floor plan from formal dining, to living, kitchen, and sunroom. Wood floors are found throughout the main living space. Kitchen includes ample storage space and stainless steel appliances. Carpeted Primary bedroom leads into a large closet and handicap accessible primary shower. Two spacious bedrooms share a full bathroom. The sunroom offers plenty of natural light and beautiful views of the 7 Lakes Country Club golf course. 7 Lakes amenities include, basketball courts, beach access, club house, community pool, playgrounds and tennis court(s).
Location
State NC
County Moore
Community 7 Lakes South
Zoning GC-SL
Direction From Hwy 211 toward West End/Seven Lakes. Right on Seven Lakes Drive. Right into Seven Lakes South development. Right on Devonshire Ave W. Home on the left.
Rooms
Primary Bedroom Level Primary Living Area
Interior
Interior Features None, Eat-in Kitchen
Heating Heat Pump, Electric
Fireplaces Type None
Fireplace No
Exterior
Garage Gravel, Off Street, Unpaved
Garage Spaces 2.0
Waterfront No
Roof Type Composition
Porch Porch
Parking Type Gravel, Off Street, Unpaved
Building
Story 1
Foundation Slab
Sewer Septic On Site
Water Municipal Water
New Construction No
Schools
Elementary Schools West End Elementary
Middle Schools West Pine Middle
High Schools Pinecrest High
Others
Tax ID 00025696
Acceptable Financing Conventional, FHA, VA Loan
Listing Terms Conventional, FHA, VA Loan
Special Listing Condition None
Read Less Info
Want to know what your home might be worth? Contact us for a FREE valuation!

Our team is ready to help you sell your home for the highest possible price ASAP








