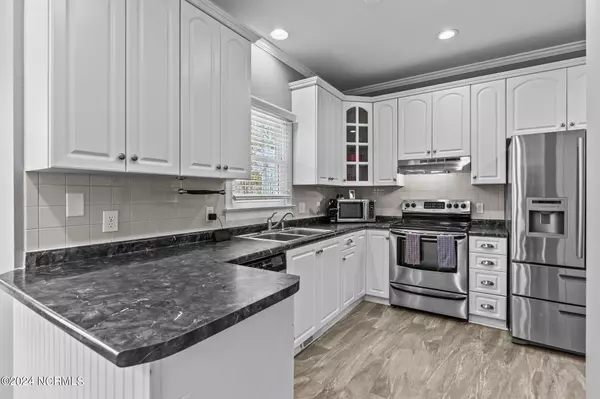$482,500
$480,000
0.5%For more information regarding the value of a property, please contact us for a free consultation.
4 Beds
3 Baths
2,169 SqFt
SOLD DATE : 04/03/2024
Key Details
Sold Price $482,500
Property Type Single Family Home
Sub Type Single Family Residence
Listing Status Sold
Purchase Type For Sale
Square Footage 2,169 sqft
Price per Sqft $222
Subdivision Oxford Place
MLS Listing ID 100430183
Sold Date 04/03/24
Style Wood Frame
Bedrooms 4
Full Baths 2
Half Baths 1
HOA Y/N No
Originating Board North Carolina Regional MLS
Year Built 1993
Annual Tax Amount $2,644
Lot Size 0.315 Acres
Acres 0.32
Lot Dimensions 117x156x85x123
Property Description
**Multiple offers received, calling for Final and Best by 3:00pm Sunday, March 3. **
Welcome to your move in ready home with a newly fenced in backyard on a cul-de-sac, in a highly sought after school district. This Oxford Place 4 bedroom, 2.5 bath home has been lovingly updated and maintained by it's current owners.
The entire house has new vinyl siding, a new 6' wooden privacy fence and a new covered front porch. The above ground pool and deck were added in 2022 and the patio and firepit in 2021. The shed was recently wired to be used as a workshop and the crawlspace has been encapsulated with a dehumidifier. The majority of the double paned windows were installed in 2019 and the HVAC, with UV air scrubber, was installed in 2021.
In addition to the 2 car garage, there is plenty of room to park vehicles and/or an RV or boat.
This home is ready for it's new owners who will enjoy the pool and outdoor areas this Spring. Location, location, location and move in ready!
Location
State NC
County New Hanover
Community Oxford Place
Zoning R-15
Direction From College Rd head South, Left on Waltmoor Rd (by CVS & Aldi). Left on Wickford Road, continue as road changes to Wickford Drive. Home is down on the Left side of the cul-de-sac.
Location Details Mainland
Rooms
Other Rooms Shed(s)
Basement Crawl Space, None
Primary Bedroom Level Primary Living Area
Interior
Interior Features Whirlpool, Ceiling Fan(s), Pantry, Walk-in Shower, Walk-In Closet(s)
Heating Electric, Forced Air
Cooling Central Air
Flooring Laminate, Tile, Wood
Window Features Blinds
Appliance Washer, Stove/Oven - Electric, Refrigerator, Humidifier/Dehumidifier, Dryer, Dishwasher
Laundry Laundry Closet
Exterior
Garage Gravel, On Site, Paved
Garage Spaces 2.0
Pool Above Ground
Waterfront No
Roof Type Shingle
Porch Covered, Deck, Porch
Parking Type Gravel, On Site, Paved
Building
Lot Description Cul-de-Sac Lot
Story 2
Entry Level Two
Foundation Brick/Mortar, Block
Sewer Municipal Sewer
Water Municipal Water
New Construction No
Others
Tax ID R06611-010-036-000
Acceptable Financing Cash, Conventional, VA Loan
Listing Terms Cash, Conventional, VA Loan
Special Listing Condition None
Read Less Info
Want to know what your home might be worth? Contact us for a FREE valuation!

Our team is ready to help you sell your home for the highest possible price ASAP








