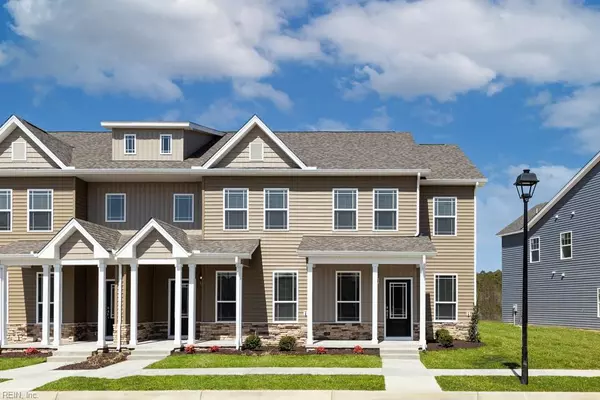$352,900
$360,900
2.2%For more information regarding the value of a property, please contact us for a free consultation.
4 Beds
2.5 Baths
1,654 SqFt
SOLD DATE : 04/04/2024
Key Details
Sold Price $352,900
Property Type Townhouse
Sub Type Townhouse
Listing Status Sold
Purchase Type For Sale
Square Footage 1,654 sqft
Price per Sqft $213
Subdivision Huntington Pointe
MLS Listing ID 10518140
Sold Date 04/04/24
Style Townhouse
Bedrooms 4
Full Baths 2
Half Baths 1
HOA Fees $74/mo
HOA Y/N Yes
Year Built 2023
Annual Tax Amount $4,404
Property Description
The beautiful York townhome is now for sale in the master-planned community of Huntington Pointe! This new construction home features open entertaining areas, a luxurious master retreat, four bedrooms and an attached two-car garage. Move-in ready and loaded with designer extras, the York offers spacious, upgraded living at a price you can afford. The York makes a great first impression and is brimming with charming curb appeal, highlighted by a covered front porch and front yard landscaping. The spacious and open entertaining areas on the main level create an ideal place to relax and visit with family friends. The upgraded kitchen includes polished granite countertops, stainless steel Whirlpool® appliances, modern white cabinets, an undermount sink and an island. Recessed LED lighting and durable plank flooring add style to this space. This home is waiting for you and your family to move in NOW, take it off the market!
Location
State VA
County Newport News
Area 110 - Newport News Denbigh North
Rooms
Other Rooms Pantry, Porch, Utility Room
Interior
Interior Features Walk-In Closet
Hot Water Gas
Heating Heat Pump W/A
Cooling Heat Pump
Flooring Carpet, Vinyl, Wood
Equipment Ceiling Fan, Gar Door Opener
Appliance Dishwasher, Disposal, Dryer Hookup, Microwave, Gas Range, Refrigerator, Washer Hookup
Exterior
Garage Garage Att 2 Car
Garage Description 1
Fence None
Pool No Pool
Waterfront Description Not Waterfront
Roof Type Asphalt Shingle
Parking Type Garage Att 2 Car
Building
Story 2.0000
Foundation Slab
Sewer City/County
Water City/County
New Construction 1
Schools
Elementary Schools Richneck Elementary
Middle Schools Ella Fitzgerald Middle
High Schools Woodside
Others
Senior Community No
Ownership Simple
Disclosures Prop Owners Assoc
Special Listing Condition Prop Owners Assoc
Read Less Info
Want to know what your home might be worth? Contact us for a FREE valuation!

Our team is ready to help you sell your home for the highest possible price ASAP

© 2024 REIN, Inc. Information Deemed Reliable But Not Guaranteed
Bought with Long & Foster Real Estate Inc.







