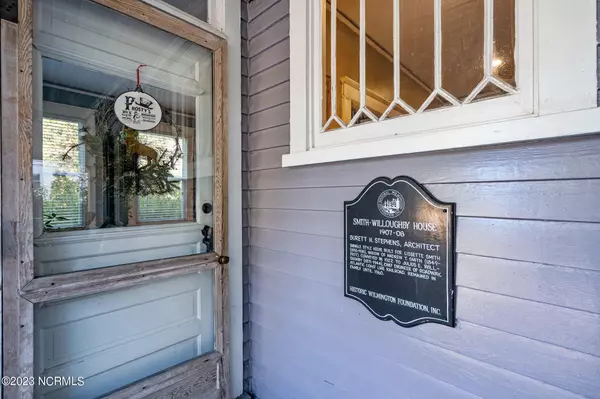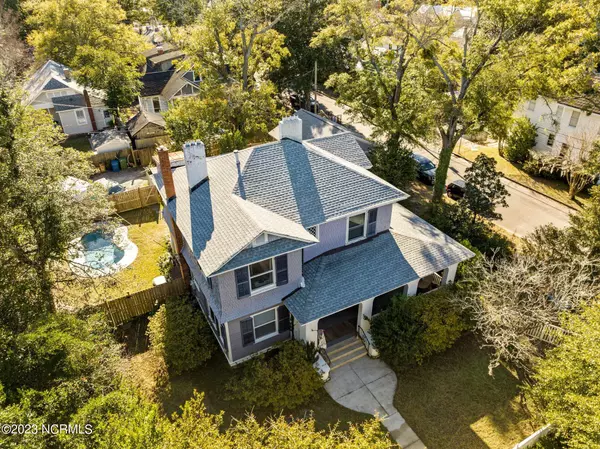$745,000
$745,000
For more information regarding the value of a property, please contact us for a free consultation.
4 Beds
2 Baths
2,097 SqFt
SOLD DATE : 04/03/2024
Key Details
Sold Price $745,000
Property Type Single Family Home
Sub Type Single Family Residence
Listing Status Sold
Purchase Type For Sale
Square Footage 2,097 sqft
Price per Sqft $355
Subdivision Carolina Place
MLS Listing ID 100419446
Sold Date 04/03/24
Style Wood Frame
Bedrooms 4
Full Baths 2
HOA Y/N No
Originating Board North Carolina Regional MLS
Year Built 1905
Lot Size 0.257 Acres
Acres 0.26
Lot Dimensions 99x113x99x113
Property Description
Welcome to The Smith-Willougby house in Carolina Place, built in 1905. This 4 bed, 2 bath home retains so many original, historic features, yet has so many updates for comfortable, modern living.
Original, heart pine floors are throughout, beautiful mouldings, high ceilings, a wrap around porch and a beautiful foyer to greet you as you enter.
With the addition of a 1 bedroom, fully furnished carriage house in August 2022, this property has been income producing with steady, medium term tenants, at $1800-$2000/month.
The saltwater cocktail pool and privacy fence were added in 2022, the whole home was rewired in 2021, a new roof installed in 2019, and tankless water heaters installed for both the main home and the carriage house.
Become a part of the Carolina Place community, where your neighbors become your friends and you can stroll to nearby Wallace Park. Enjoy the close proximity to downtown, The Cargo District, The Soda Pop District and only a 15 minute drive to Wrightsville Beach.
**24 hour notice required for viewing carriage house due to tenant in place.
Location
State NC
County New Hanover
Community Carolina Place
Zoning R-7
Direction From 17th St., TR onto Perry Ave., TL onto 19th, house on corner From Market 74/76, towards downtown, TL onto 19th, house on corner. From Market, 74/76 towards College Rd., TR onto 19th, house on corner
Rooms
Other Rooms Guest House
Basement Crawl Space, Exterior Entry
Primary Bedroom Level Non Primary Living Area
Interior
Interior Features Foyer, In-Law Floorplan, Bookcases, 9Ft+ Ceilings, Apt/Suite, Walk-in Shower
Heating Gas Pack, Electric, Forced Air, Natural Gas
Cooling Central Air
Flooring Tile, Wood
Window Features Blinds
Appliance Washer, Vent Hood, Stove/Oven - Gas, Refrigerator, Dryer, Dishwasher, Cooktop - Gas
Laundry In Hall
Exterior
Garage Off Street, Unpaved
Pool In Ground
Utilities Available Natural Gas Connected
Waterfront No
Roof Type Architectural Shingle
Porch Covered, Porch, Wrap Around
Parking Type Off Street, Unpaved
Building
Lot Description Corner Lot
Story 2
Foundation Brick/Mortar
Sewer Municipal Sewer
Water Municipal Water
Architectural Style Historic District
New Construction No
Schools
Elementary Schools Forest Hills
Middle Schools Williston
High Schools Hoggard
Others
Tax ID R04819-018-007-000
Acceptable Financing Cash, Conventional, FHA, VA Loan
Listing Terms Cash, Conventional, FHA, VA Loan
Special Listing Condition None
Read Less Info
Want to know what your home might be worth? Contact us for a FREE valuation!

Our team is ready to help you sell your home for the highest possible price ASAP








