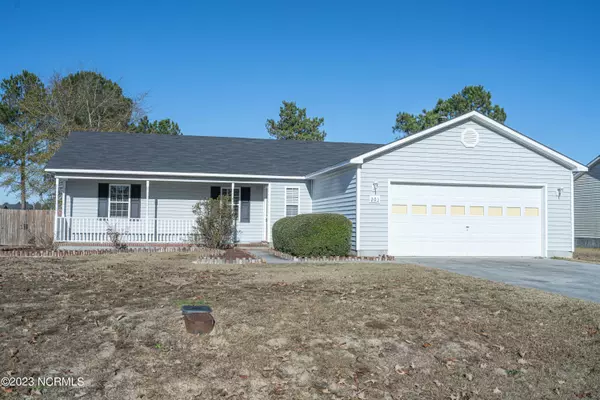$250,000
$250,000
For more information regarding the value of a property, please contact us for a free consultation.
3 Beds
2 Baths
1,385 SqFt
SOLD DATE : 04/04/2024
Key Details
Sold Price $250,000
Property Type Single Family Home
Sub Type Single Family Residence
Listing Status Sold
Purchase Type For Sale
Square Footage 1,385 sqft
Price per Sqft $180
Subdivision Cherrywoods
MLS Listing ID 100419347
Sold Date 04/04/24
Style Wood Frame
Bedrooms 3
Full Baths 2
HOA Y/N No
Originating Board North Carolina Regional MLS
Year Built 2005
Lot Size 0.350 Acres
Acres 0.35
Lot Dimensions irregular
Property Description
Welcome to this charming single-story residence featuring three bedrooms and two bathrooms. The master bedroom boasts an ensuite master bath adorned with dual vanity sinks and two spacious closets. The kitchen is equipped with stainless steel appliances, water purification system, and offers a delightful view of the expansive backyard, enclosed by a privacy fence and complemented by a sizable storage building. Completing the package is a generous two-car garage, ensuring ample space for your vehicles. Experience the perfect blend of comfort and functionality in this welcoming home. Schedule your showing today!
Location
State NC
County Onslow
Community Cherrywoods
Zoning R-15
Direction 24/258 W to Cathern Lake to Bannerman Mill to Wheaton and Left on Redberry. House is on the left towards the end of Redberry.
Location Details Mainland
Rooms
Primary Bedroom Level Primary Living Area
Interior
Interior Features Master Downstairs, Vaulted Ceiling(s), Ceiling Fan(s)
Heating Electric, Heat Pump
Cooling Central Air
Exterior
Garage Paved
Garage Spaces 2.0
Waterfront No
Roof Type Shingle
Porch Covered, Deck, Porch
Parking Type Paved
Building
Story 1
Entry Level One
Foundation Slab
Sewer Septic On Site
Water Municipal Water
New Construction No
Others
Tax ID 34b-45
Acceptable Financing Cash, Conventional, FHA, USDA Loan, VA Loan
Listing Terms Cash, Conventional, FHA, USDA Loan, VA Loan
Special Listing Condition None
Read Less Info
Want to know what your home might be worth? Contact us for a FREE valuation!

Our team is ready to help you sell your home for the highest possible price ASAP








