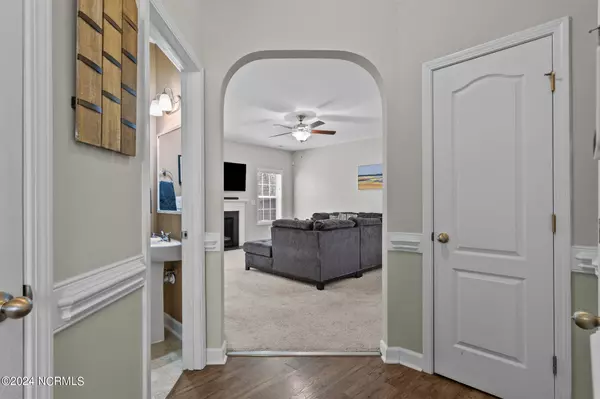$405,000
$410,000
1.2%For more information regarding the value of a property, please contact us for a free consultation.
4 Beds
3 Baths
2,259 SqFt
SOLD DATE : 04/04/2024
Key Details
Sold Price $405,000
Property Type Single Family Home
Sub Type Single Family Residence
Listing Status Sold
Purchase Type For Sale
Square Footage 2,259 sqft
Price per Sqft $179
Subdivision Meadow Ridge
MLS Listing ID 100430075
Sold Date 04/04/24
Style Wood Frame
Bedrooms 4
Full Baths 2
Half Baths 1
HOA Y/N No
Originating Board North Carolina Regional MLS
Year Built 2018
Lot Size 0.461 Acres
Acres 0.46
Lot Dimensions 98x205x98x205
Property Description
Come home to this great 4-bedroom floor plan in Aberdeen's Meadow Ridge community! Downstairs features dining room, living room, powder bathroom, and kitchen with eat-in area, while upstairs has a loft area for office or play, plus primary suite, three bedrooms, and a shared bath with double vanity. Outside, the fully fenced backyard is perfect for relaxing, grilling, playing, and entertaining. Storage shed and play set convey. Refrigerator, washer, & dryer convey. Close to Aberdeen Elementary (Moore County Schools) and an easy commute to Raeford/Fayetteville or Ft. Liberty. Just 10 minutes to Pinehurst or downtown Aberdeen shops and restaurants.
Location
State NC
County Moore
Community Meadow Ridge
Zoning R-20
Direction From US 1, turn north on NC Hwy 5. In 2.8 miles, turn left on Whitney Drive into Meadow Ridge. Turn left on Dana Ln.; Turn right on Irwin Dr.; Property will be on the left.
Rooms
Basement None
Primary Bedroom Level Non Primary Living Area
Interior
Interior Features Tray Ceiling(s), Ceiling Fan(s)
Heating Electric, Heat Pump
Cooling Central Air
Flooring Carpet, Vinyl
Fireplaces Type Gas Log
Fireplace Yes
Window Features Blinds
Appliance Range, Microwave - Built-In, Dishwasher
Exterior
Garage On Site
Garage Spaces 2.0
Waterfront No
Roof Type Composition
Porch Patio, Porch
Building
Lot Description Interior Lot
Story 2
Foundation Slab
Sewer Septic On Site
Water Municipal Water
New Construction No
Schools
Elementary Schools Aberdeeen Elementary
Middle Schools Southern Middle
High Schools Pinecrest High
Others
Tax ID 20180220
Acceptable Financing Cash, Conventional, FHA, USDA Loan, VA Loan
Listing Terms Cash, Conventional, FHA, USDA Loan, VA Loan
Special Listing Condition Seller not Owner
Read Less Info
Want to know what your home might be worth? Contact us for a FREE valuation!

Our team is ready to help you sell your home for the highest possible price ASAP








