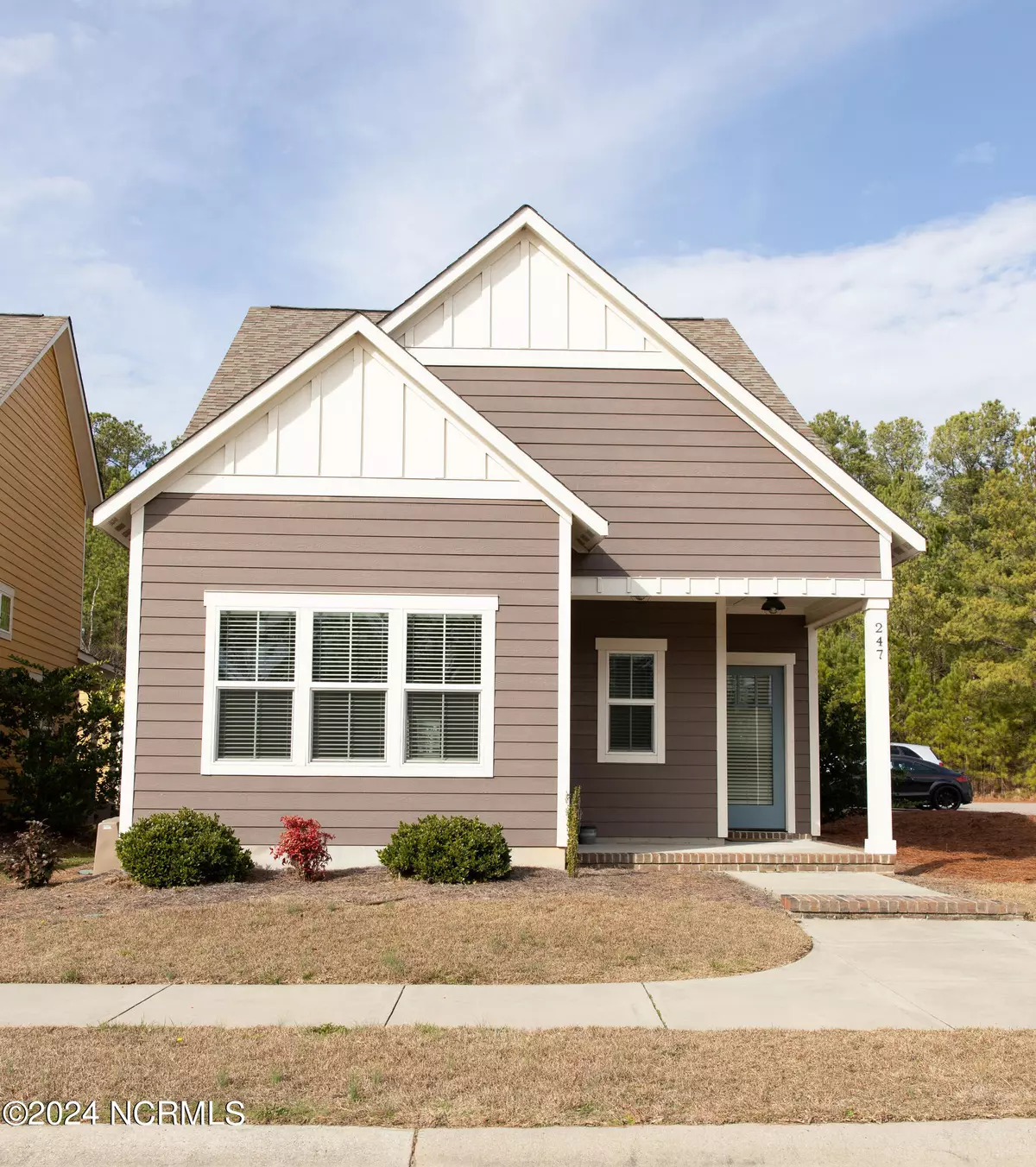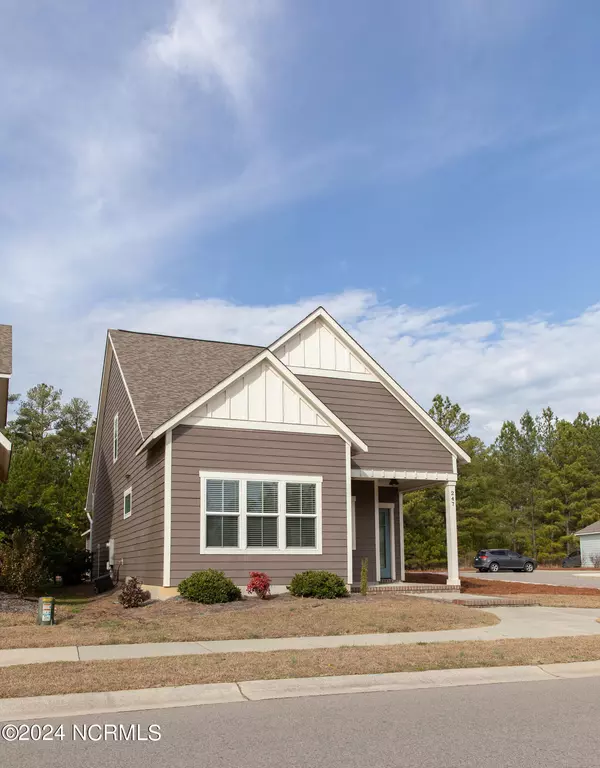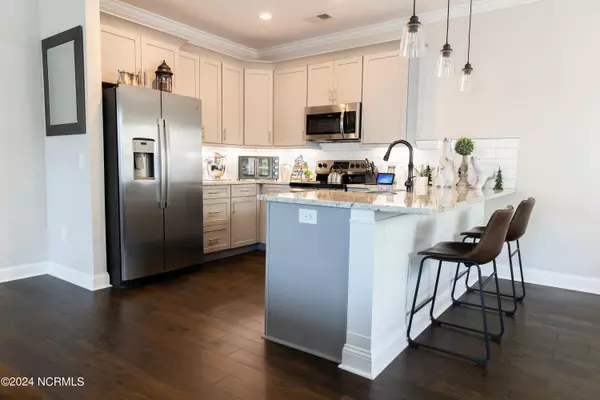$400,000
$405,000
1.2%For more information regarding the value of a property, please contact us for a free consultation.
3 Beds
3 Baths
1,853 SqFt
SOLD DATE : 04/04/2024
Key Details
Sold Price $400,000
Property Type Single Family Home
Sub Type Single Family Residence
Listing Status Sold
Purchase Type For Sale
Square Footage 1,853 sqft
Price per Sqft $215
Subdivision Legacy Lakes
MLS Listing ID 100424463
Sold Date 04/04/24
Style Wood Frame
Bedrooms 3
Full Baths 2
Half Baths 1
HOA Fees $1,500
HOA Y/N Yes
Originating Board North Carolina Regional MLS
Year Built 2017
Annual Tax Amount $2,561
Lot Size 5,227 Sqft
Acres 0.12
Lot Dimensions 35x131x41x132
Property Description
A MUST SEE HOME! This charming Craftsman Cottage in the desirable Legacy Lakes subdivision. Wood flooring throughout the living areas is accentuated by the abundance of natural light flowing through large windows and modern open floor plan. The living room offers open living space for today's lifestyle including a shiplap accent wall, gorgeous fireplace mantle and beautiful hardwood floors. The spacious kitchen has beautiful Granite countertops , stainless steel appliances and the breakfast bar provides seating for up to four, making it a perfect spot for casual dining. The primary suite occupies the main floor and the two additional bedrooms, bath and a loft finish the second level. Loads of attic storage space off the den area. The fenced backyard leads to a two-car detached garage, offering convenience and additional storage. As a part of the Legacy Lakes HOA, residents enjoy exclusive access to amenities such as the fitness center, tennis courts, pool and clubhouse...only a short walk away.
Location
State NC
County Moore
Community Legacy Lakes
Zoning R
Direction From US 15/501, turn into Legacy Lakes subdivision., the clubhouse and the Cottages are on the left.
Rooms
Basement None
Primary Bedroom Level Primary Living Area
Interior
Interior Features Foyer, Master Downstairs, Vaulted Ceiling(s), Ceiling Fan(s), Pantry, Walk-in Shower, Walk-In Closet(s)
Heating Heat Pump, Fireplace(s), Electric, Forced Air
Cooling Central Air
Flooring Carpet, Tile, Wood
Fireplaces Type Gas Log
Fireplace Yes
Appliance Refrigerator, Range, Microwave - Built-In, Dishwasher
Laundry Hookup - Dryer, Washer Hookup
Exterior
Garage Detached
Garage Spaces 2.0
Waterfront No
Roof Type Composition
Porch Porch, Screened
Building
Lot Description Corner Lot
Story 2
Foundation Slab
Sewer Municipal Sewer
Water Municipal Water
New Construction No
Schools
Elementary Schools Aberdeeen Elementary
Middle Schools Southern Middle
High Schools Pinecrest High
Others
Tax ID 20080452
Acceptable Financing Cash, Conventional
Listing Terms Cash, Conventional
Special Listing Condition None
Read Less Info
Want to know what your home might be worth? Contact us for a FREE valuation!

Our team is ready to help you sell your home for the highest possible price ASAP








