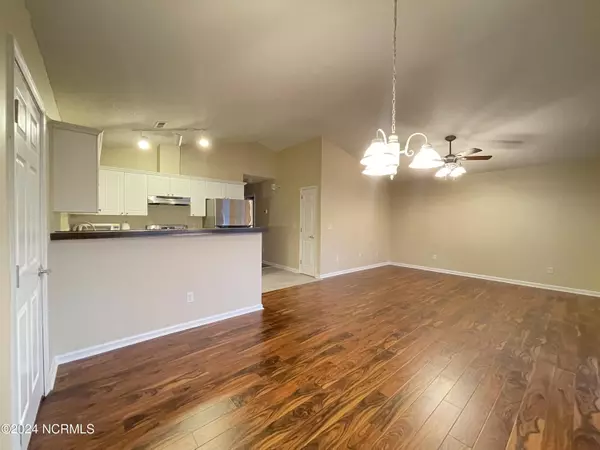$331,500
$331,500
For more information regarding the value of a property, please contact us for a free consultation.
3 Beds
2 Baths
1,338 SqFt
SOLD DATE : 04/04/2024
Key Details
Sold Price $331,500
Property Type Single Family Home
Sub Type Single Family Residence
Listing Status Sold
Purchase Type For Sale
Square Footage 1,338 sqft
Price per Sqft $247
Subdivision Brewster Place
MLS Listing ID 100430268
Sold Date 04/04/24
Style Wood Frame
Bedrooms 3
Full Baths 2
HOA Fees $260
HOA Y/N Yes
Originating Board North Carolina Regional MLS
Year Built 2003
Lot Size 7,405 Sqft
Acres 0.17
Lot Dimensions 50.08', 118.32', 60', 131.91'
Property Description
One-story on concrete slab home with three (3) bedrooms, a large bonus room, and 2 full bathrooms in a quiet, desirable, and well-located neighborhood called Brewster Place.Conveniently located in the Monkey-Junction area. This home features cozy and intimate room spaces, perfect for creating a warm and inviting atmosphere. This well-maintained residence offers a blend of comfort and functionality, with a nice floor plan that was designed to make the most of every square foot. The fully fenced back yard has a nice storage shed which has been installed following the HOA requirements in terms of looks and safety, secured by the appropriate hurricane straps. Speaking of hurricanes, this home has tracks installed on windows and doors for easy installation of shutter panels that protect the home in the event of a hurricane. There ia a generously sized heated and cooled bonus room that resulted from a well done garage conversion; the HVAC system has been upgraded in order to provide the appropriate heating/cooling capacity for the current square footage in the home. Embrace the coziness of this unique property. Fridge, washer and dryer included. Set up an appointment today....
Location
State NC
County New Hanover
Community Brewster Place
Zoning R-10
Direction From Carolina Beach Road turn onto Dunhill Ln, then turn left onto Chilmark Ct and 315 ft ahead take a right turn onto Brewster Ln. The house will be about 0.4 miles ahead on the left.
Rooms
Other Rooms Shed(s), Storage
Basement None
Primary Bedroom Level Primary Living Area
Interior
Interior Features None
Heating Heat Pump, Electric
Flooring Laminate, Vinyl
Fireplaces Type None
Fireplace No
Laundry Laundry Closet
Exterior
Exterior Feature Shutters - Board/Hurricane
Garage Concrete, Off Street
Waterfront No
Roof Type Architectural Shingle
Porch Patio
Parking Type Concrete, Off Street
Building
Story 1
Foundation Slab
Sewer Municipal Sewer
Water Municipal Water
Structure Type Shutters - Board/Hurricane
New Construction No
Schools
Elementary Schools Williams
Middle Schools Myrtle Grove
High Schools Ashley
Others
Tax ID R07609-009-040-000
Acceptable Financing Cash, Conventional, FHA, VA Loan
Listing Terms Cash, Conventional, FHA, VA Loan
Special Listing Condition None
Read Less Info
Want to know what your home might be worth? Contact us for a FREE valuation!

Our team is ready to help you sell your home for the highest possible price ASAP








