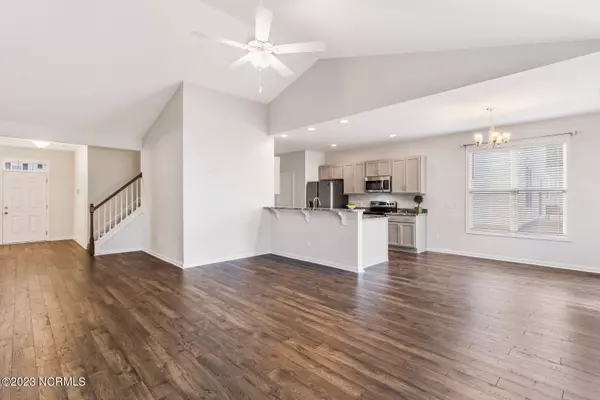$330,500
$324,900
1.7%For more information regarding the value of a property, please contact us for a free consultation.
4 Beds
2 Baths
1,853 SqFt
SOLD DATE : 04/04/2024
Key Details
Sold Price $330,500
Property Type Single Family Home
Sub Type Single Family Residence
Listing Status Sold
Purchase Type For Sale
Square Footage 1,853 sqft
Price per Sqft $178
Subdivision Northern Lights
MLS Listing ID 100417402
Sold Date 04/04/24
Style Wood Frame
Bedrooms 4
Full Baths 2
HOA Fees $300
HOA Y/N Yes
Originating Board North Carolina Regional MLS
Year Built 2021
Annual Tax Amount $2,204
Lot Size 6,490 Sqft
Acres 0.15
Lot Dimensions 54x115x58x115
Property Description
SELLER OFFERING $7500 towards buyer closing cost with acceptable offering terms, Exceptional like new construction home ready for immediate occupancy, Danforth plan built by Stevens Fine Homes, sought after one level split bedroom floor plan with a bonus room over the garage that could serve as bedroom 4, casual and inviting open floor plan, low maintenance LVP flooring throughout living areas, beautiful grey cabinets in kitchen with granite countertops, stainless appliances to include smooth top range/oven, refrigerator remains, pantry, laundry room with extra storage closet, washer and dryer remain, volume ceiling in living area with ceiling fan, two car garage, rear patio is just perfect for an afternoon barbeque , close to Leland for dining and shopping
Location
State NC
County Brunswick
Community Northern Lights
Zoning PUD
Direction From downtown Wilmington cross Cape Fear Bridge on Highway US 74/76 go 12 miles (just past compass pointe) take a right onto Northwest Rd at traffic light, take a left onto Northern Lights Drive , then right onto Virgo, house on right
Rooms
Basement None
Primary Bedroom Level Primary Living Area
Interior
Interior Features Foyer, Solid Surface, Master Downstairs, 9Ft+ Ceilings, Ceiling Fan(s), Pantry, Walk-in Shower, Walk-In Closet(s)
Heating Heat Pump, Electric
Flooring Carpet, Laminate, Vinyl
Fireplaces Type None
Fireplace No
Window Features Blinds
Appliance Washer, Stove/Oven - Electric, Refrigerator, Microwave - Built-In, Dryer, Disposal, Dishwasher
Laundry Inside
Exterior
Exterior Feature Irrigation System
Garage Attached, Garage Door Opener, Off Street
Garage Spaces 2.0
Waterfront No
Roof Type Shingle
Porch Patio
Parking Type Attached, Garage Door Opener, Off Street
Building
Story 2
Foundation Slab
Sewer Municipal Sewer
Water Municipal Water
Structure Type Irrigation System
New Construction No
Schools
Elementary Schools Lincoln
Middle Schools Leland
High Schools North Brunswick
Others
Tax ID 015ib027
Acceptable Financing Cash, Conventional, VA Loan
Listing Terms Cash, Conventional, VA Loan
Special Listing Condition None
Read Less Info
Want to know what your home might be worth? Contact us for a FREE valuation!

Our team is ready to help you sell your home for the highest possible price ASAP








