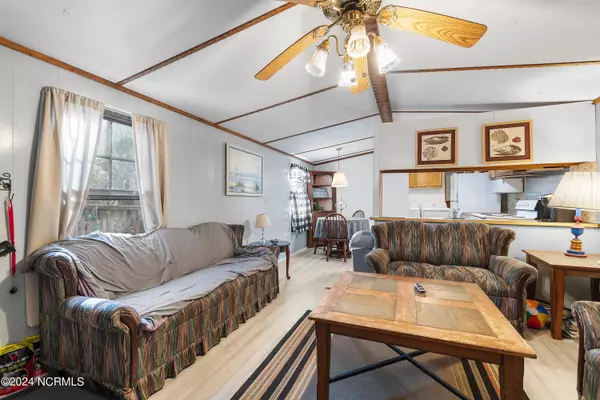$104,500
$110,000
5.0%For more information regarding the value of a property, please contact us for a free consultation.
2 Beds
2 Baths
860 SqFt
SOLD DATE : 04/05/2024
Key Details
Sold Price $104,500
Property Type Manufactured Home
Sub Type Manufactured Home
Listing Status Sold
Purchase Type For Sale
Square Footage 860 sqft
Price per Sqft $121
Subdivision Coastal Retreat
MLS Listing ID 100427791
Sold Date 04/05/24
Style Steel Frame,Wood Frame
Bedrooms 2
Full Baths 2
HOA Y/N No
Originating Board North Carolina Regional MLS
Year Built 1985
Annual Tax Amount $291
Lot Size 0.290 Acres
Acres 0.29
Lot Dimensions 75x171x75x171 see survey in documents
Property Description
Looking for an affordable place near the beach? Check out this 2 bedroom 2 bathroom home located approximately 5 miles to Holden Beach in the community of Coastal Retreat! Tucked away on a private street with no through traffic, you can enjoy the peace of the country while being close to the coast! Schedule your tour today! **Recent survey has been done, see documents, lot lines vary from public record. ** Being sold partially furnished, seller working on getting personal items out, will provide list of furnishings to convey ** Old well on property, seller does not know if it works, home is on county water ** Roof was resealed 2021, flooring has been replaced within last 2 years along with other upgrades, selling as is/where is. Seller will not do any repairs for due diligence requests, price reflects what the home is. **No sight unseen offers**
Location
State NC
County Brunswick
Community Coastal Retreat
Zoning CO-R-6000
Direction From HB causeway make a right on Sabbath Home Rd, follow to first stop sign, make a left at stop sign on Old Ferry Connection, follow to first left Stanbury Road, make left, follow to Elkin (Coastal Retreat community entrance) make right on Elkin, follow to first left, follow to Weeping Oak on the left, follow Weeping Oak around to home on the left at end, GPS address for more precise directions
Rooms
Basement Crawl Space
Primary Bedroom Level Primary Living Area
Interior
Interior Features Master Downstairs, Ceiling Fan(s)
Heating Electric, Heat Pump
Cooling Wall/Window Unit(s)
Flooring Laminate
Laundry Hookup - Dryer, In Hall, Washer Hookup
Exterior
Garage Unpaved, Off Street, On Site
Utilities Available Water Connected
Waterfront No
Roof Type Membrane
Porch Porch
Parking Type Unpaved, Off Street, On Site
Building
Story 1
Sewer Septic On Site
Water Municipal Water
New Construction No
Schools
Elementary Schools Virginia Williamson
Middle Schools Cedar Grove
High Schools West Brunswick
Others
Tax ID 216jc061
Acceptable Financing Cash
Listing Terms Cash
Special Listing Condition None
Read Less Info
Want to know what your home might be worth? Contact us for a FREE valuation!

Our team is ready to help you sell your home for the highest possible price ASAP








