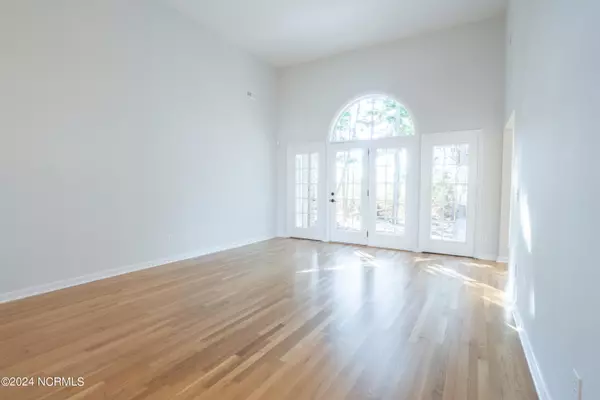$528,000
$535,000
1.3%For more information regarding the value of a property, please contact us for a free consultation.
3 Beds
3 Baths
2,115 SqFt
SOLD DATE : 04/05/2024
Key Details
Sold Price $528,000
Property Type Single Family Home
Sub Type Single Family Residence
Listing Status Sold
Purchase Type For Sale
Square Footage 2,115 sqft
Price per Sqft $249
Subdivision Brittany Woods
MLS Listing ID 100422943
Sold Date 04/05/24
Style Wood Frame
Bedrooms 3
Full Baths 2
Half Baths 1
HOA Y/N No
Originating Board North Carolina Regional MLS
Year Built 1995
Annual Tax Amount $1,709
Lot Size 0.382 Acres
Acres 0.38
Lot Dimensions buyer to verify
Property Description
Presenting this newly updated brick home nested in the sought-out area community with no HOA and large lot. This 3 bedroom 2.5 bath with open floor plan with tons of options to make it your own space. New flooring welcomes you into this home with formal dining room, living room and office space with tons of light. The kitchen has all new stainless steel appliances ,new cabinets, fixtures, granite counter tops with ample space for dining and socializing. New Hot Water Heater 2024 and roof 2023
Located close to Smith Creek and Ogden Park for all outdoor activities.
There are list of all upgrades so I can share when requested.
LET THIS BE YOUR DREAM HOME.
Location
State NC
County New Hanover
Community Brittany Woods
Zoning R-15
Direction Gordon Road turn on Harris Road Shenandoah turn right on Rowsgate Lane house 2 right
Rooms
Basement None
Primary Bedroom Level Primary Living Area
Interior
Interior Features Master Downstairs, Walk-in Shower, Eat-in Kitchen, Walk-In Closet(s)
Heating Fireplace(s), Electric, Forced Air
Cooling Central Air
Flooring LVT/LVP, Carpet
Appliance Stove/Oven - Electric, Refrigerator, Dishwasher
Laundry Hookup - Dryer, Laundry Closet, Washer Hookup
Exterior
Exterior Feature None
Garage Additional Parking, Concrete, Garage Door Opener, Paved
Garage Spaces 2.0
Pool None
Utilities Available Sewer Connected
Waterfront No
Waterfront Description None
Roof Type Architectural Shingle
Accessibility None
Porch Covered, Porch
Parking Type Additional Parking, Concrete, Garage Door Opener, Paved
Building
Story 1
Foundation Slab
Sewer Municipal Sewer
Water Municipal Water
Structure Type None
New Construction No
Schools
Elementary Schools Murrayville
Middle Schools Trask
High Schools Laney
Others
Tax ID R03515-008-003-000
Acceptable Financing Cash, Conventional, FHA, USDA Loan, VA Loan
Listing Terms Cash, Conventional, FHA, USDA Loan, VA Loan
Special Listing Condition None
Read Less Info
Want to know what your home might be worth? Contact us for a FREE valuation!

Our team is ready to help you sell your home for the highest possible price ASAP








