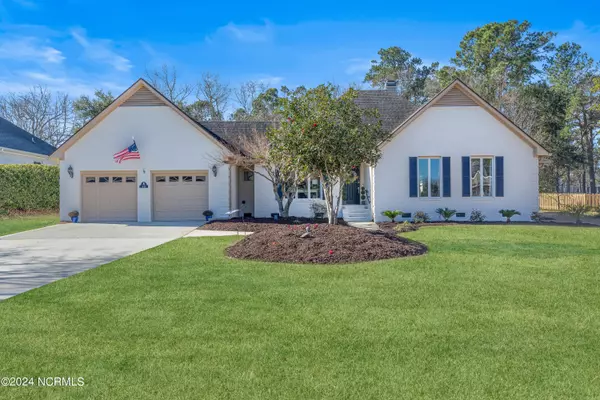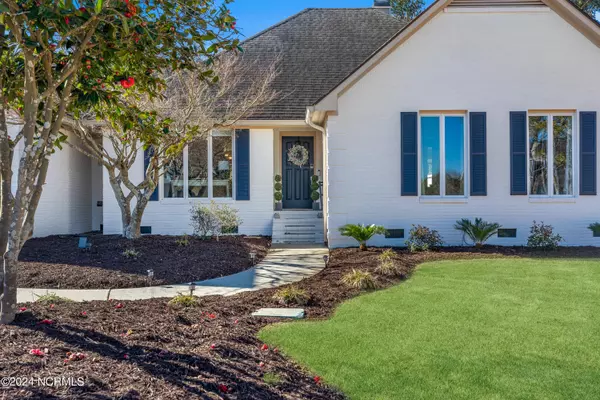$600,000
$599,900
For more information regarding the value of a property, please contact us for a free consultation.
3 Beds
2 Baths
2,264 SqFt
SOLD DATE : 04/05/2024
Key Details
Sold Price $600,000
Property Type Single Family Home
Sub Type Single Family Residence
Listing Status Sold
Purchase Type For Sale
Square Footage 2,264 sqft
Price per Sqft $265
Subdivision Belvedere
MLS Listing ID 100428253
Sold Date 04/05/24
Style Wood Frame
Bedrooms 3
Full Baths 2
HOA Fees $45
HOA Y/N Yes
Originating Board North Carolina Regional MLS
Year Built 1985
Annual Tax Amount $2,519
Lot Size 0.504 Acres
Acres 0.5
Lot Dimensions 94 x 232 x 98 x 230
Property Description
Nestled on the 4th hole of Ironclad Golf course and steps away from Harbour Village Marina, is your own private oasis in one of the most sought-after neighborhoods in Hampstead. Welcome to Belvedere Plantation, where you can walk, bike, or drive your golf cart over to
the marina or golf course, which features pickle ball courts, a restaurant, coffee shop, and local farmer's market. This turn-key home is a nature lover's paradise, lined with mature
landscaping, azaleas, and fully fenced backyard leaving you a wide-open canvas to create your own unique outdoor living space. The interior of the home has been completely renovated with newly refinished red oak hardwood floors throughout the main living area and
brand-new carpet in all 3 bedrooms. Once you enter the foyer, you will be greeted with an abundance of natural light, a modern, open floor plan, and soaring cathedral ceilings all centered around a classic white, floor-to-ceiling fireplace. The kitchen is designed to
entertain, with an eat-in kitchen area, expansive granite island and bar, and new stainless steel smart convection oven with built in air-fryer. Office/dining room area is located off the foyer and large sunroom/recreation room with private patio is adjacent to the kitchen and
laundry area. The master suite features a beautiful tray ceiling, walk-in closet with built-ins, luxury bathroom with LED Backlit Mirror, tile shower, and a grand soaking tub with chandelier. Other recent home upgrades include: New HVAC (2021) and ventilation system along with fully encapsulated crawl space/dehumidifier, new gutters (2022), newly optimized irrigation system (2023) with personal well pump, whole-home water softener, new skylights (2022). One-year home warranty included and no flood insurance required. Come enjoy your personal paradise in a community with top-rated schools where you can truly live, work, and play, within 15 minutes of NC beaches and a 30 minute drive to Wilmington Airport and Jacksonville!
Location
State NC
County Pender
Community Belvedere
Zoning PD
Direction From Wilmington - Hwy 17 N to Hampstead - Right onto Country Club Rd - Right onto S. Belvedere Dr. -- Left onto Lakeview Drive - House on Right side
Location Details Mainland
Rooms
Other Rooms Shed(s)
Basement Crawl Space
Primary Bedroom Level Primary Living Area
Interior
Interior Features Mud Room, Kitchen Island, Master Downstairs, 9Ft+ Ceilings, Tray Ceiling(s), Vaulted Ceiling(s), Ceiling Fan(s), Skylights, Walk-In Closet(s)
Heating Electric, Heat Pump
Cooling Central Air
Flooring Carpet, Tile, Wood
Fireplaces Type Gas Log
Fireplace Yes
Window Features Blinds
Appliance Freezer, Water Softener, Stove/Oven - Electric, Self Cleaning Oven, Refrigerator, Microwave - Built-In, Ice Maker, Disposal, Dishwasher, Convection Oven
Laundry Inside
Exterior
Exterior Feature Irrigation System
Garage Concrete
Garage Spaces 2.0
Utilities Available Community Water
Waterfront No
View Golf Course
Roof Type Architectural Shingle
Porch Open, Deck, Patio
Parking Type Concrete
Building
Lot Description On Golf Course
Story 1
Entry Level One
Sewer Septic On Site
Structure Type Irrigation System
New Construction No
Others
Tax ID 4203-95-9018-0000
Acceptable Financing Cash, Conventional, FHA, USDA Loan, VA Loan
Listing Terms Cash, Conventional, FHA, USDA Loan, VA Loan
Special Listing Condition None
Read Less Info
Want to know what your home might be worth? Contact us for a FREE valuation!

Our team is ready to help you sell your home for the highest possible price ASAP








