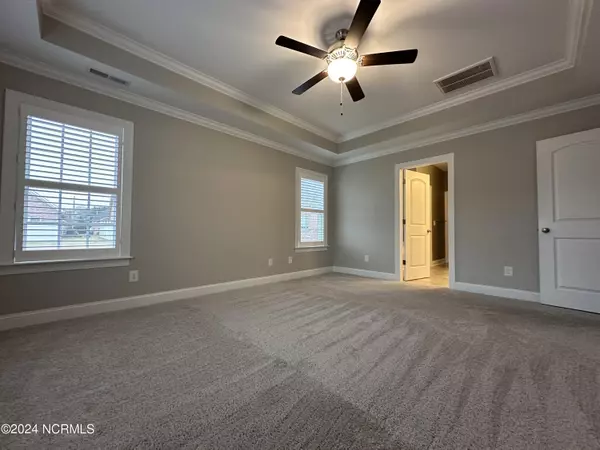$399,000
$399,000
For more information regarding the value of a property, please contact us for a free consultation.
3 Beds
2 Baths
2,306 SqFt
SOLD DATE : 04/01/2024
Key Details
Sold Price $399,000
Property Type Single Family Home
Sub Type Single Family Residence
Listing Status Sold
Purchase Type For Sale
Square Footage 2,306 sqft
Price per Sqft $173
Subdivision Paramore
MLS Listing ID 100433161
Sold Date 04/01/24
Style Wood Frame
Bedrooms 3
Full Baths 2
HOA Fees $1,644
HOA Y/N Yes
Originating Board North Carolina Regional MLS
Year Built 2019
Lot Size 10,019 Sqft
Acres 0.23
Lot Dimensions 134 x 6 x 146 x 86
Property Description
Immaculate home in popular conveniently located in Paramore. This 3 bedroom 2 full bath home with a bonus over the garage has a split bedroom plan with great room.Kitchen features granite countertops with tile back splash and stainless steel appliances. Engineered hardwood in living areas, carpets in the bedroom, tile in bathrooms and laundry room. Offering a generous master suite with tile shower and soaking tub. Experience the outdoors without the mosquitoes in the screen porch area and small patio area surrounded by vinyl fence for exceptional privacy. Plantation shutters through out . HOA amenities include access to clubhouse (gym and pool with events monthly), yard maintenance and landscaping. Yard does have irrigation with back flow. 10 year HVAC warranty & termite contract that can be transferred to buyer with a fee. You can not beat this location.
Location
State NC
County Pitt
Community Paramore
Zoning Residential
Direction Firetower Rd turn onto Alma Lee and home is on the right.
Location Details Mainland
Rooms
Primary Bedroom Level Primary Living Area
Interior
Interior Features Master Downstairs, 9Ft+ Ceilings, Tray Ceiling(s), Ceiling Fan(s), Pantry, Walk-in Shower, Walk-In Closet(s)
Heating Electric, Heat Pump
Cooling Central Air
Flooring Carpet, Tile, Wood
Fireplaces Type Gas Log
Fireplace Yes
Window Features Thermal Windows
Appliance Washer, Stove/Oven - Electric, Microwave - Built-In, Dryer, Disposal, Dishwasher
Laundry Inside
Exterior
Exterior Feature Irrigation System
Garage Concrete
Garage Spaces 2.0
Waterfront No
Roof Type Shingle
Porch Patio, Screened
Parking Type Concrete
Building
Lot Description Open Lot
Story 1
Entry Level One and One Half
Foundation Raised, Slab
Sewer Municipal Sewer
Water Municipal Water
Structure Type Irrigation System
New Construction No
Others
Tax ID 71836
Acceptable Financing Cash, Conventional, FHA, VA Loan
Listing Terms Cash, Conventional, FHA, VA Loan
Special Listing Condition None
Read Less Info
Want to know what your home might be worth? Contact us for a FREE valuation!

Our team is ready to help you sell your home for the highest possible price ASAP








