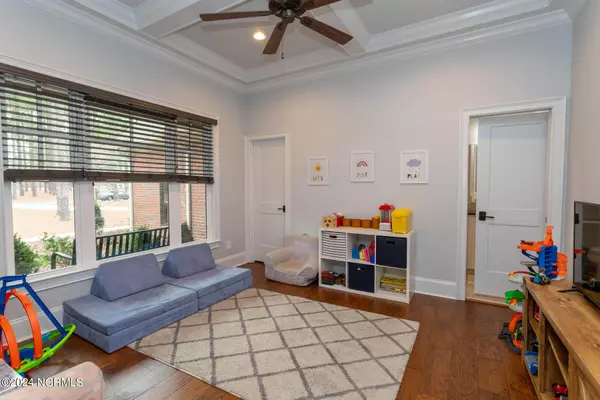$1,090,000
$1,100,000
0.9%For more information regarding the value of a property, please contact us for a free consultation.
4 Beds
4 Baths
3,535 SqFt
SOLD DATE : 04/08/2024
Key Details
Sold Price $1,090,000
Property Type Single Family Home
Sub Type Single Family Residence
Listing Status Sold
Purchase Type For Sale
Square Footage 3,535 sqft
Price per Sqft $308
Subdivision Pinewild Cc
MLS Listing ID 100429878
Sold Date 04/08/24
Style Wood Frame
Bedrooms 4
Full Baths 4
HOA Fees $1,381
HOA Y/N Yes
Originating Board North Carolina Regional MLS
Year Built 2020
Annual Tax Amount $5,624
Lot Size 0.950 Acres
Acres 0.95
Lot Dimensions 140x279x137x287
Property Description
A perfect opportunity to live the Pinehurst dream in this 2020 built Craftsman home nestled on the Gary Player designed 16th tee of Pinewild's Holly course. This home features a 4BR/4BA open concept plan and is one of Donald A. Gardner's featured architectural designs. Relaxation begins with a beautifully landscaped .9 acre golf front setting and a home that's loaded with casual outdoor living space. The handsome exterior has a natural blend of stone, brick and shake siding with thoughtful wood beam accents. At the back you'll find the family favorite, a covered cathedral porch with wood burning stone fireplace and media connections perfect for watching fall football. Steps away are the stone paver patio and a lush grass area for children to play or the dog to roam. A three-car garage adds to this special design and leads into a mud/laundry room area that's loaded with storage cabinetry. Continuing to the interior you'll find plenty of natural light, character, and quality throughout. A 20' cathedral ceiling leads into the great room that boasts a stone gas log fireplace flanked by built-in cabinetry and shelving. The gourmet kitchen centers around an oversized island with granite top and 9' breakfast bar. You'll love the matching KitchenAid appliance package including a 6-burner gas cooktop, a beverage/bar area, and a wonderful walk-in pantry. An elegant dining area with deep tray ceiling extends the kitchen and opens to the covered cathedral porch. A tray ceiling tops the primary suite and two walk-in closets lead the way to an opulent bathroom with dual vanities, a walk-in shower and luxury bathtub. Two secondary bedrooms each have walk-in closets and share a well-appointed Jack-and-Jill bathroom. The 4th bedroom/study is topped with a coffered ceiling and has a walk-in closet and full bathroom. For additional enjoyment the upper level bonus room and 4th full bath offer flexible space for a guest suite, office, or recreational room. Showings being 3/1/24.
Location
State NC
County Moore
Community Pinewild Cc
Zoning R30
Direction From Linden Road entrance on Pinewild Drive turn left onto Lasswade Drive, right onto McMichael Drive, left on Barons Drive then left on Abbottsford Drive - house is on the left.
Location Details Mainland
Rooms
Basement Crawl Space
Primary Bedroom Level Primary Living Area
Interior
Interior Features Foyer, Mud Room, Bookcases, Kitchen Island, Master Downstairs, 9Ft+ Ceilings, Tray Ceiling(s), Vaulted Ceiling(s), Ceiling Fan(s), Pantry, Walk-in Shower, Walk-In Closet(s)
Heating Fireplace(s), Electric, Heat Pump, Propane
Cooling Central Air
Flooring Tile, Wood
Fireplaces Type Gas Log
Fireplace Yes
Window Features Thermal Windows,Blinds
Appliance Washer, Wall Oven, Vent Hood, Refrigerator, Microwave - Built-In, Dryer, Dishwasher, Cooktop - Gas
Laundry Hookup - Dryer, Washer Hookup, Inside
Exterior
Exterior Feature Irrigation System
Garage Concrete, Garage Door Opener
Garage Spaces 3.0
Waterfront No
View Golf Course
Roof Type Composition
Porch Covered, Patio, Porch
Parking Type Concrete, Garage Door Opener
Building
Lot Description On Golf Course, Corner Lot
Story 2
Entry Level One and One Half
Sewer Municipal Sewer
Water Municipal Water
Structure Type Irrigation System
New Construction No
Others
Tax ID 10002253
Acceptable Financing Cash, Conventional, VA Loan
Listing Terms Cash, Conventional, VA Loan
Special Listing Condition None
Read Less Info
Want to know what your home might be worth? Contact us for a FREE valuation!

Our team is ready to help you sell your home for the highest possible price ASAP








