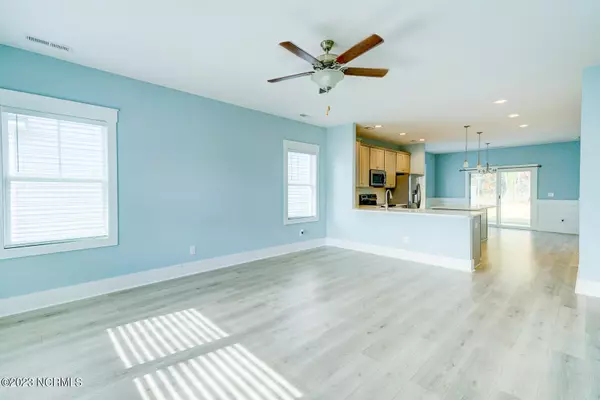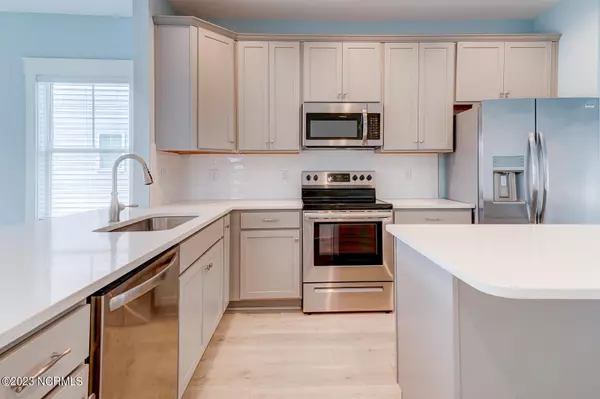$399,900
$399,900
For more information regarding the value of a property, please contact us for a free consultation.
3 Beds
2 Baths
1,505 SqFt
SOLD DATE : 04/08/2024
Key Details
Sold Price $399,900
Property Type Single Family Home
Sub Type Single Family Residence
Listing Status Sold
Purchase Type For Sale
Square Footage 1,505 sqft
Price per Sqft $265
Subdivision The Landing At Lewis Creek Estates
MLS Listing ID 100415023
Sold Date 04/08/24
Style Wood Frame
Bedrooms 3
Full Baths 2
HOA Fees $350
HOA Y/N Yes
Originating Board North Carolina Regional MLS
Year Built 2020
Annual Tax Amount $1,181
Lot Size 7,231 Sqft
Acres 0.17
Lot Dimensions 50'x146'x 50'x 143'
Property Description
Check out this new stylish 3-bed, 2-bath Craftsman-style home. 4719 Ballast was built in 2020 and is perfectly located near I40 for easy commuting. The house is practically brand new, offering a mix of modern features and classic charm.
Inside, you'll find a bright and open living space, with a well-equipped kitchen that's perfect for both cooking and entertaining. The layout is flexible, with a comfy master suite and two other bedrooms that can be used as needed.
Step outside to a spacious backyard, ready for your personal touch.
House upgrade packages include the craftsman trim package, house blind package, house gutter package, the backyard patio package, and the wood tapered front porch column package.
If you're on the lookout for a comfy, stylish home with great accessibility, this one's worth checking out. Schedule a viewing and make it yours!
Location
State NC
County New Hanover
Community The Landing At Lewis Creek Estates
Zoning R-15
Direction North on College Road toward I-40, take exit 420-A toward Gordon Road, at the stop sign take a right onto Gordon Road, about a quarter of a mile take a right onto Lewis Landing Ave, then a right onto Ballast Drive and the house will be on your left, Lot #229
Location Details Mainland
Rooms
Basement None
Primary Bedroom Level Primary Living Area
Interior
Interior Features Master Downstairs, 9Ft+ Ceilings, Ceiling Fan(s), Pantry
Heating Electric, Forced Air, Heat Pump
Cooling Central Air
Flooring Carpet, Laminate, Vinyl
Fireplaces Type None
Fireplace No
Appliance Stove/Oven - Electric, Microwave - Built-In, Disposal, Dishwasher
Exterior
Exterior Feature Irrigation System
Garage Off Street, On Site, Paved
Garage Spaces 2.0
Utilities Available Water Connected, Sewer Connected
Waterfront No
Roof Type Architectural Shingle
Porch Patio, Porch
Parking Type Off Street, On Site, Paved
Building
Story 1
Entry Level One
Foundation Slab
Structure Type Irrigation System
New Construction No
Others
Tax ID R04300-008-267-000
Acceptable Financing Cash, Conventional, FHA, VA Loan
Listing Terms Cash, Conventional, FHA, VA Loan
Special Listing Condition None
Read Less Info
Want to know what your home might be worth? Contact us for a FREE valuation!

Our team is ready to help you sell your home for the highest possible price ASAP








