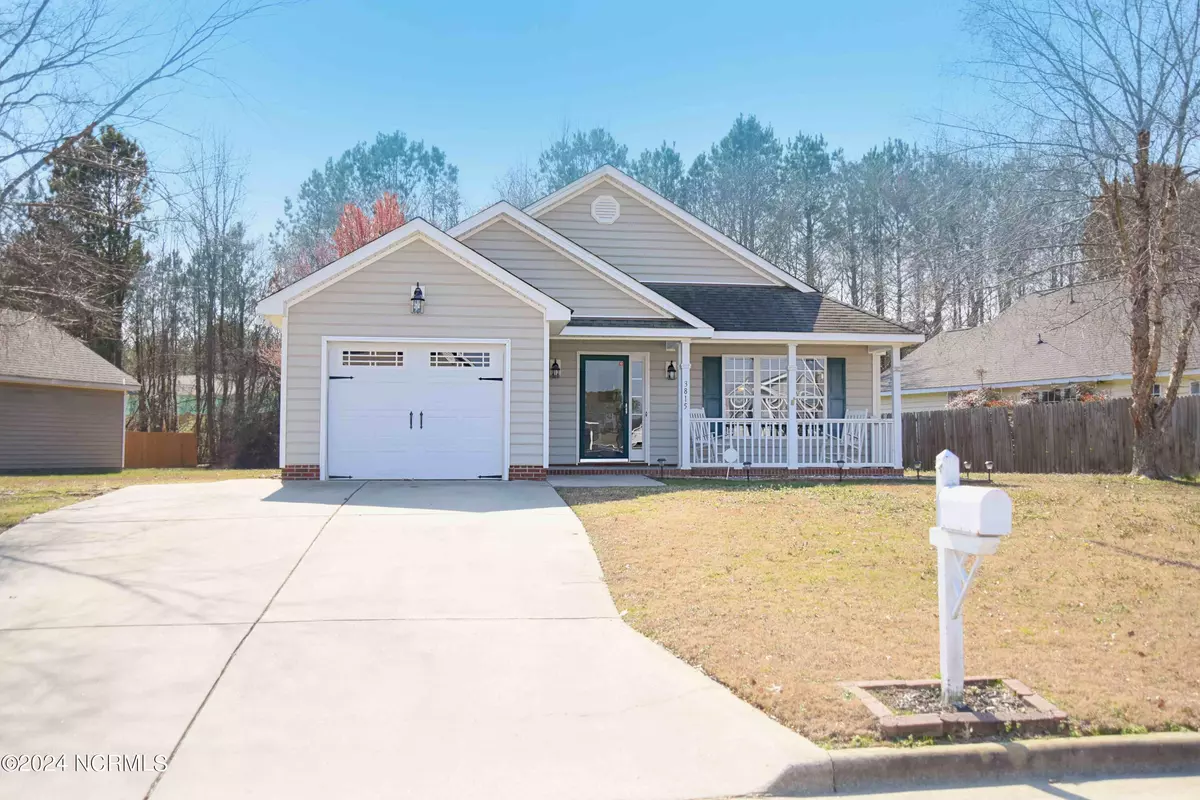$250,000
$249,900
For more information regarding the value of a property, please contact us for a free consultation.
3 Beds
2 Baths
1,412 SqFt
SOLD DATE : 04/08/2024
Key Details
Sold Price $250,000
Property Type Single Family Home
Sub Type Single Family Residence
Listing Status Sold
Purchase Type For Sale
Square Footage 1,412 sqft
Price per Sqft $177
Subdivision Lantern Square
MLS Listing ID 100425991
Sold Date 04/08/24
Style Wood Frame
Bedrooms 3
Full Baths 2
HOA Fees $50
HOA Y/N Yes
Originating Board North Carolina Regional MLS
Year Built 2007
Annual Tax Amount $1,786
Lot Size 10,019 Sqft
Acres 0.23
Lot Dimensions 110.47 x 173.54 x 3.33 x 171.13
Property Description
This 3 bedroom, 2 bath cottage style home features an eat-in kitchen with granite counter tops, open to a family room with gas log fireplace . The master suite features a spacious bathroom with a whirlpool tub, tiled shower and walk in closet. The large 11x20 screened in porch is great for entertaining. Need extra storage space? If so, you will find a 12x16 storage building out back. The home also features a one car attached garage. Conveniently located close to shopping and dining. Call today to make this your families home or an addition to your rental portfolio.
Location
State NC
County Wilson
Community Lantern Square
Zoning GR6
Direction Nash St. to Airport Blvd, turn right onto Jetstream, left on Starship, left on Sabre, home on right
Location Details Mainland
Rooms
Other Rooms Storage
Basement None
Primary Bedroom Level Primary Living Area
Interior
Interior Features Solid Surface, Whirlpool, Master Downstairs, Tray Ceiling(s), Vaulted Ceiling(s), Ceiling Fan(s), Pantry, Walk-in Shower, Walk-In Closet(s)
Heating Electric, Heat Pump
Cooling Central Air
Flooring Carpet, Tile, Wood
Fireplaces Type Gas Log
Fireplace Yes
Window Features Blinds
Appliance Stove/Oven - Electric, Microwave - Built-In, Disposal, Dishwasher
Laundry Hookup - Dryer, Washer Hookup, Inside
Exterior
Garage Attached, Concrete
Garage Spaces 1.0
Pool None
Waterfront No
Waterfront Description None
Roof Type Shingle
Accessibility None
Porch Covered, Porch, Screened, See Remarks
Parking Type Attached, Concrete
Building
Lot Description Cul-de-Sac Lot
Story 1
Entry Level One
Foundation Slab
Sewer Municipal Sewer
Water Municipal Water
New Construction No
Others
Tax ID 3713-05-8442.000
Acceptable Financing Cash, Conventional, FHA, VA Loan
Listing Terms Cash, Conventional, FHA, VA Loan
Special Listing Condition None
Read Less Info
Want to know what your home might be worth? Contact us for a FREE valuation!

Our team is ready to help you sell your home for the highest possible price ASAP








