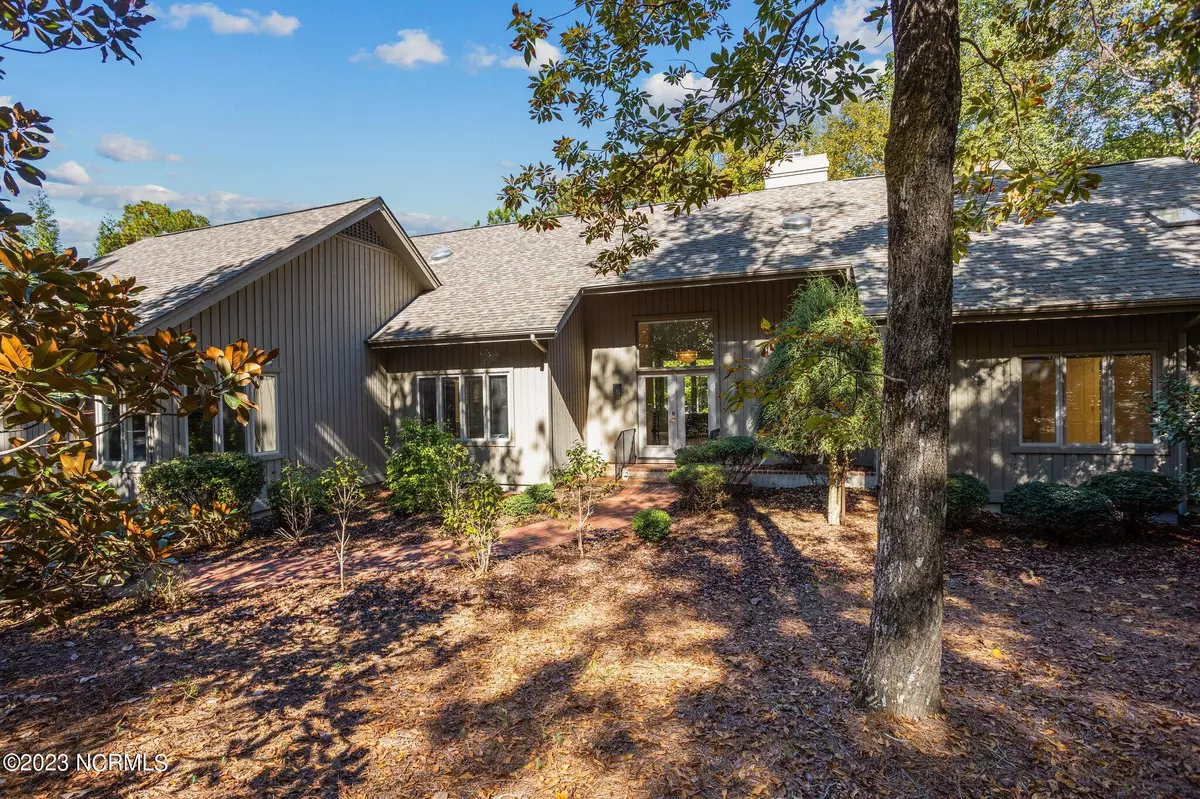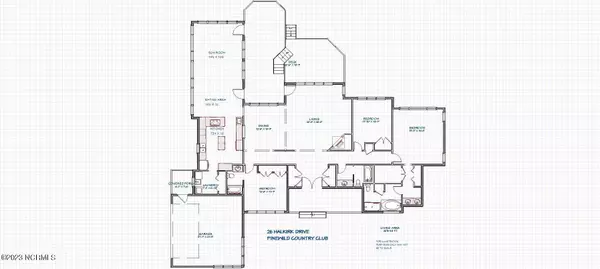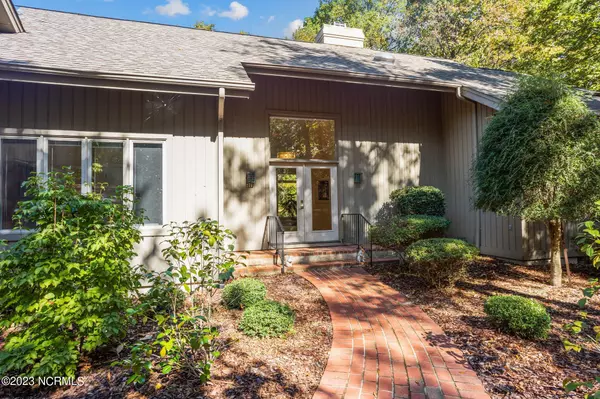$679,000
$679,000
For more information regarding the value of a property, please contact us for a free consultation.
3 Beds
3 Baths
2,707 SqFt
SOLD DATE : 04/09/2024
Key Details
Sold Price $679,000
Property Type Single Family Home
Sub Type Single Family Residence
Listing Status Sold
Purchase Type For Sale
Square Footage 2,707 sqft
Price per Sqft $250
Subdivision Pinewild Cc
MLS Listing ID 100411522
Sold Date 04/09/24
Style Wood Frame
Bedrooms 3
Full Baths 3
HOA Fees $1,350
HOA Y/N Yes
Originating Board North Carolina Regional MLS
Year Built 1995
Annual Tax Amount $3,679
Lot Size 0.700 Acres
Acres 0.7
Lot Dimensions 130x224x169x225
Property Description
Nestled amidst the tranquil pines of Pinewild Country Club, this exquisite residence seamlessly harmonizes with the lush woodland backdrop, boasting sunlit windows that effortlessly beckon your gaze towards the picturesque expanse of the adjoining golf course, serene ponds, and majestic trees. A single-level haven characterized by its uncluttered design, soaring ceilings, delicate pale wood accents, and a soothing palette of soft white hues, this home resonates with the peaceful essence reminiscent of Scandinavian interiors, instilling a sense of serenity and tranquility in every nook and cranny. The dual-level deck offers an idyllic setting to relish the outdoors, whether it's hosting gatherings, savoring meals al fresco, or simply basking in the gentle embrace of the sun as it filters through the verdant canopy above.
Location
State NC
County Moore
Community Pinewild Cc
Zoning R30
Direction Hwy 211 entrance to Pinewild on Glasgow Drive. Right turn on Halkirk Drive, continue with turning Left, House at the end on the Left.
Location Details Mainland
Rooms
Basement Crawl Space, Partially Finished, Exterior Entry
Primary Bedroom Level Primary Living Area
Interior
Interior Features Foyer, Workshop, Kitchen Island, Master Downstairs, 9Ft+ Ceilings, Vaulted Ceiling(s), Ceiling Fan(s), Skylights, Walk-In Closet(s)
Heating Heat Pump, Electric
Flooring Carpet, Tile, Wood
Fireplaces Type Gas Log
Fireplace Yes
Window Features Blinds
Appliance Washer, Wall Oven, Refrigerator, Microwave - Built-In, Dryer, Dishwasher, Cooktop - Electric
Exterior
Garage Gravel
Garage Spaces 2.0
Waterfront Yes
Waterfront Description Deeded Waterfront
View Pond, Water
Roof Type Architectural Shingle
Porch Deck
Parking Type Gravel
Building
Lot Description Cul-de-Sac Lot, On Golf Course, Wooded
Story 1
Entry Level One
Sewer Municipal Sewer
Water Municipal Water
New Construction No
Others
Tax ID 10000359
Acceptable Financing Cash, Conventional, FHA, VA Loan
Listing Terms Cash, Conventional, FHA, VA Loan
Special Listing Condition Estate Sale
Read Less Info
Want to know what your home might be worth? Contact us for a FREE valuation!

Our team is ready to help you sell your home for the highest possible price ASAP








