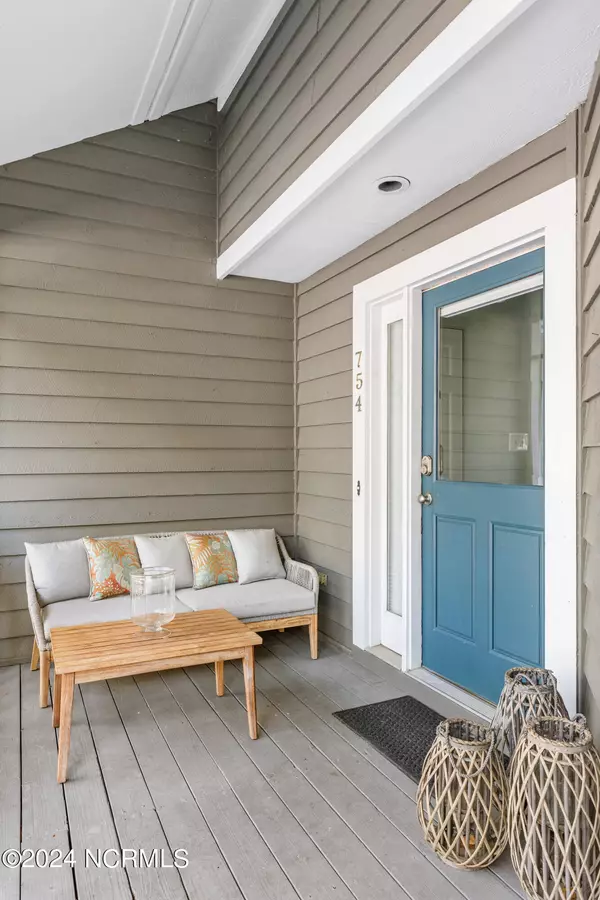$335,000
$325,900
2.8%For more information regarding the value of a property, please contact us for a free consultation.
2 Beds
3 Baths
1,442 SqFt
SOLD DATE : 04/08/2024
Key Details
Sold Price $335,000
Property Type Condo
Sub Type Condominium
Listing Status Sold
Purchase Type For Sale
Square Footage 1,442 sqft
Price per Sqft $232
Subdivision Indigo Plantation
MLS Listing ID 100431576
Sold Date 04/08/24
Style Wood Frame
Bedrooms 2
Full Baths 2
Half Baths 1
HOA Fees $5,304
HOA Y/N Yes
Originating Board North Carolina Regional MLS
Year Built 1988
Annual Tax Amount $2,132
Property Description
Hello coastal living! Welcome home to 754 Indigo Plantation Ct, situated in the highly desired community of Indigo Plantation and Marina. This spacious, recently updated and partially furnished two bedroom, two and a half bath home is move in ready. Indigo Plantation is located in the heart of beautiful Southport and makes for an easy stroll, bike ride or golf cart ride downtown. The community of Indigo boasts a salt water pool, tennis courts, walking trail, dog park and marina! Schedule your showing today before it's too late!
Location
State NC
County Brunswick
Community Indigo Plantation
Zoning Residential
Direction Coming into Southport on Howe St., turn right onto W. 9th St. W 9th St. turns into Maple Ave. before entering Indigo Plantation. Indigo Village Ct. is your first left turn from Indigo Plantation Dr. Unit is in second building from right.
Location Details Mainland
Rooms
Basement Crawl Space
Primary Bedroom Level Non Primary Living Area
Interior
Interior Features 9Ft+ Ceilings, Vaulted Ceiling(s), Ceiling Fan(s), Pantry, Skylights, Walk-In Closet(s)
Heating Electric, Heat Pump
Cooling Central Air
Flooring LVT/LVP
Window Features Blinds
Appliance Washer, Stove/Oven - Electric, Refrigerator, Microwave - Built-In, Dryer, Dishwasher
Laundry Laundry Closet, In Hall
Exterior
Garage On Site, Paved, Shared Driveway
Pool See Remarks
Waterfront No
Waterfront Description Waterfront Comm
Roof Type Shingle
Porch Covered, Deck, Porch
Parking Type On Site, Paved, Shared Driveway
Building
Story 2
Entry Level Interior,Two
Sewer Municipal Sewer
Water Municipal Water
New Construction No
Others
Tax ID 237fb00110
Acceptable Financing Cash, Conventional
Listing Terms Cash, Conventional
Special Listing Condition None
Read Less Info
Want to know what your home might be worth? Contact us for a FREE valuation!

Our team is ready to help you sell your home for the highest possible price ASAP








