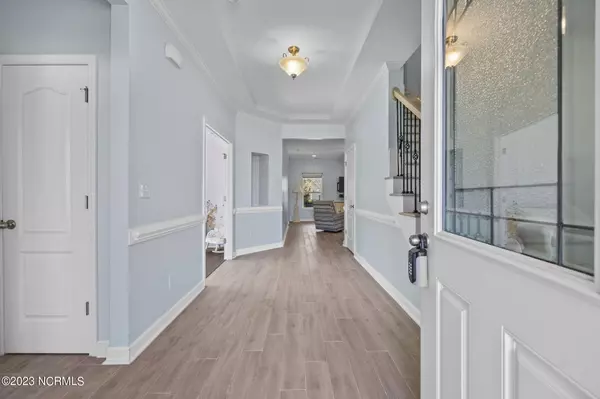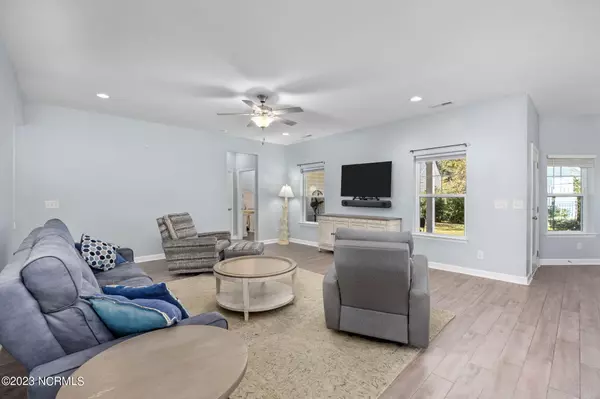$496,900
$496,900
For more information regarding the value of a property, please contact us for a free consultation.
4 Beds
3 Baths
2,624 SqFt
SOLD DATE : 04/09/2024
Key Details
Sold Price $496,900
Property Type Single Family Home
Sub Type Single Family Residence
Listing Status Sold
Purchase Type For Sale
Square Footage 2,624 sqft
Price per Sqft $189
Subdivision Spring Mill
MLS Listing ID 100411183
Sold Date 04/09/24
Style Wood Frame
Bedrooms 4
Full Baths 3
HOA Fees $1,404
HOA Y/N Yes
Originating Board North Carolina Regional MLS
Year Built 2020
Annual Tax Amount $1,944
Lot Size 0.276 Acres
Acres 0.28
Lot Dimensions 133.59x120x110.49
Property Description
Immerse yourself in the luxury of this remarkable 4-bedroom, 3-bathroom, 3-car garage home, showcasing pride of ownership at every turn.
Indulge in the opulence of the spacious Master Suite featuring a tray ceiling on the main level. The Master Bath boasts a walk-in shower with a beautifully etched window, complemented by a generous walk-in closet, offering abundant storage space.
The Gourmet kitchen is a chef's paradise with stunning marble countertops, a ceramic backsplash, and ample cabinets for culinary enthusiasts. Revel in the elegance of Ceramic Plank tile floors in the main living areas and Luxury Vinyl Plank flooring in the main floor bedrooms.
Upstairs, discover a bedroom with a walk-in closet, a full bath with heated floors, a backlit mirror, tub, and separate shower for a spa-like experience. An additional sitting area holds the potential to be a 5th bedroom.
Experience the convenience of a Generac Guardian 22 KW whole house generator. Unwind on the covered rear porch while admiring Peach, Pear, and Apple trees, along with Blueberries, all within your own fenced-in backyard. The garage provides extra storage space.
Stay comfortable with the Trane HVAC featuring an air scrubber (Environmental Conditioning System.) Maintain a lush lawn effortlessly with the inground sprinkler system.
Your dream home awaits!
Location
State NC
County Brunswick
Community Spring Mill
Zoning R75
Direction From Route 17 in Little River turn onto Mineola Ave(Hwy 50) cross over the SC/NC state line make a right into Springmill Plantation. Follow to the second stop sign, make a right Tralee Dr, right on Kilkee Dr, left on E Chatman Dr NW to home on your Right.
Location Details Mainland
Rooms
Basement None
Primary Bedroom Level Primary Living Area
Interior
Interior Features Whole-Home Generator, Kitchen Island, Master Downstairs, 9Ft+ Ceilings, Tray Ceiling(s), Ceiling Fan(s), Walk-in Shower, Eat-in Kitchen, Walk-In Closet(s)
Heating Heat Pump, Electric
Flooring LVT/LVP, See Remarks
Fireplaces Type None
Fireplace No
Appliance Freezer, Washer, Refrigerator, Microwave - Built-In, Dryer, Disposal, Dishwasher, Cooktop - Gas
Laundry Hookup - Dryer, Washer Hookup, Inside
Exterior
Exterior Feature Irrigation System
Garage Concrete, Garage Door Opener, Off Street
Garage Spaces 3.0
Waterfront No
Roof Type Architectural Shingle
Porch Covered, Porch
Parking Type Concrete, Garage Door Opener, Off Street
Building
Lot Description Interior Lot
Story 2
Entry Level Two
Foundation Slab
Sewer Municipal Sewer
Water Municipal Water
Structure Type Irrigation System
New Construction No
Others
Tax ID 240af046
Acceptable Financing Cash, Conventional, FHA, VA Loan
Listing Terms Cash, Conventional, FHA, VA Loan
Special Listing Condition None
Read Less Info
Want to know what your home might be worth? Contact us for a FREE valuation!

Our team is ready to help you sell your home for the highest possible price ASAP








