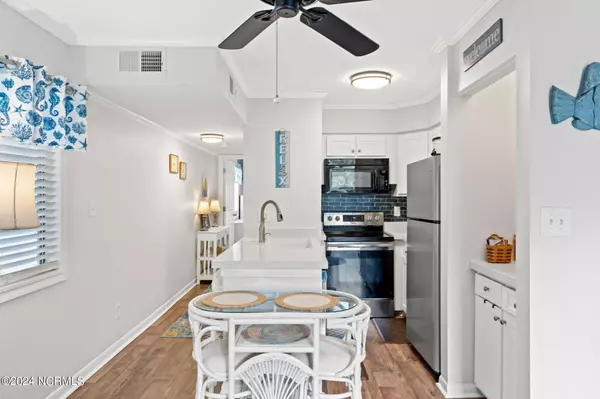$125,000
$139,000
10.1%For more information regarding the value of a property, please contact us for a free consultation.
1 Bed
1 Bath
480 SqFt
SOLD DATE : 04/11/2024
Key Details
Sold Price $125,000
Property Type Condo
Sub Type Condominium
Listing Status Sold
Purchase Type For Sale
Square Footage 480 sqft
Price per Sqft $260
Subdivision Carolina Shores Reso
MLS Listing ID 100424443
Sold Date 04/11/24
Style Wood Frame
Bedrooms 1
Full Baths 1
HOA Fees $2,400
HOA Y/N Yes
Originating Board North Carolina Regional MLS
Year Built 1984
Annual Tax Amount $555
Property Description
You'll LOVE this adorable penthouse condo. Located in the heart of Calabash and within walking distance to boutique shopping, restaurants offering the renowned Calabash seafood, delicious Mediterranean style food, a classy oyster bar and several above average sandwich shops! Just minutes to the island of Sunset Beach and a short drive Cherry Grove. Take a walk at nearby Vereen Gardens along the Intracoastal Waterway where you'll enjoy pathways and boardwalks over the marsh. This third floor condo has been remodeled and includes low maintenance LVP flooring, stainless appliances, solid surface countertop and gorgeous backsplash. This sale is turn key and ready for YOU! Furnishing & TVs convey with acceptable offer. Some artwork does not convey.
Location
State NC
County Brunswick
Community Carolina Shores Reso
Zoning Condominium
Direction Beach Drive (Rt. 179) to complex (across from Seashore Drug Store; Building 1 is on the left; third floor condo 310.
Location Details Mainland
Rooms
Basement None
Primary Bedroom Level Non Primary Living Area
Interior
Interior Features Master Downstairs, Ceiling Fan(s), Furnished
Heating Heat Pump, Electric
Cooling Central Air
Flooring LVT/LVP
Fireplaces Type None
Fireplace No
Appliance Stove/Oven - Electric, Refrigerator, Microwave - Built-In, Dishwasher
Exterior
Garage Parking Lot, Asphalt, Lighted, Paved
Pool In Ground
Waterfront No
Waterfront Description None
Roof Type Shingle
Accessibility None
Porch Screened
Parking Type Parking Lot, Asphalt, Lighted, Paved
Building
Story 3
Foundation Slab
Sewer Municipal Sewer
Water Municipal Water
New Construction No
Others
Tax ID 254db030
Acceptable Financing Cash
Listing Terms Cash
Special Listing Condition None
Read Less Info
Want to know what your home might be worth? Contact us for a FREE valuation!

Our team is ready to help you sell your home for the highest possible price ASAP








