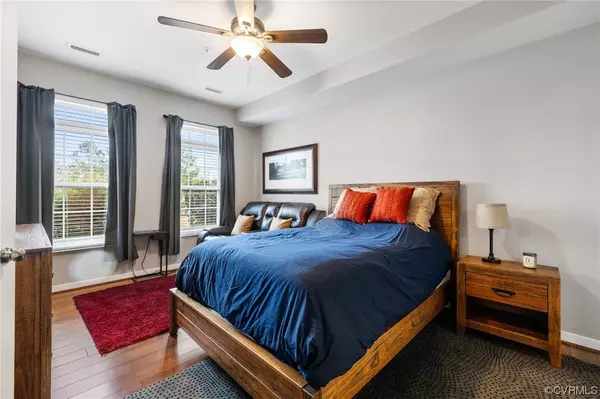$498,950
$498,500
0.1%For more information regarding the value of a property, please contact us for a free consultation.
3 Beds
4 Baths
2,272 SqFt
SOLD DATE : 04/10/2024
Key Details
Sold Price $498,950
Property Type Townhouse
Sub Type Townhouse
Listing Status Sold
Purchase Type For Sale
Square Footage 2,272 sqft
Price per Sqft $219
Subdivision Shire Place
MLS Listing ID 2405023
Sold Date 04/10/24
Style Row House
Bedrooms 3
Full Baths 3
Half Baths 1
Construction Status Actual
HOA Fees $210/mo
HOA Y/N Yes
Year Built 2015
Annual Tax Amount $3,740
Tax Year 2023
Lot Size 2,831 Sqft
Acres 0.065
Property Description
Welcome to Shire Place!!! This secluded townhome community is located just minutes from Short Pump. The end unit home with tons of natural light is one of the largest floor plans offered in this community and is located in the area that has a nice sized front yard that other homes in this community don't have. This 2272 sq ft townhome has 3 ensuites including one on the first floor. A huge open concept living area on the second floor that has a family room, kitchen, dining room, back covered porch, and half bath. Kitchen has upgraded cabinets, newer stainless steel appliances, a large granite island for entertaining, and gas cooking. On the third floor are two primary suites with walk-in closets that are separated by the laundry area. The top floor boasts a spacious rooftop deck overlooking the skyline as well as an office/ study nook area right inside the sliding glass door. New upgraded carpet installed in 2021. Lots of upgraded finishes and fixtures. Two car attached garage with paved driveway for two more cars. Tons of extra community parking as well.
Location
State VA
County Henrico
Community Shire Place
Area 22 - Henrico
Direction From John Rolfe Parkway turn onto Glen Eagles Drive. Then turn on to Parkshire Lane. Home is in the 4th building on the right.
Interior
Interior Features Bedroom on Main Level, Ceiling Fan(s), Dining Area, Eat-in Kitchen, Granite Counters, Kitchen Island, Recessed Lighting, Walk-In Closet(s)
Heating Electric, Zoned
Cooling Zoned
Flooring Carpet, Ceramic Tile, Wood
Window Features Thermal Windows
Appliance Dryer, Dishwasher, Gas Cooking, Disposal, Gas Water Heater, Microwave, Refrigerator, Washer
Laundry Washer Hookup, Dryer Hookup
Exterior
Exterior Feature Porch, Paved Driveway
Garage Attached
Garage Spaces 2.0
Fence None
Pool None
Community Features Common Grounds/Area, Home Owners Association
Waterfront No
Roof Type Shingle
Topography Level
Porch Balcony, Rear Porch, Front Porch, Porch
Parking Type Attached, Driveway, Garage, Garage Door Opener, Paved
Garage Yes
Building
Lot Description Level
Story 3
Foundation Slab
Sewer Public Sewer
Water Public
Architectural Style Row House
Level or Stories Three Or More
Structure Type Brick,Block,Drywall,HardiPlank Type
New Construction No
Construction Status Actual
Schools
Elementary Schools Pinchbeck
Middle Schools Quioccasin
High Schools Godwin
Others
HOA Fee Include Common Areas,Maintenance Grounds,Maintenance Structure,Snow Removal,Trash
Tax ID 739-754-9928
Ownership Individuals
Financing Conventional
Read Less Info
Want to know what your home might be worth? Contact us for a FREE valuation!

Our team is ready to help you sell your home for the highest possible price ASAP

Bought with The Hogan Group Real Estate







