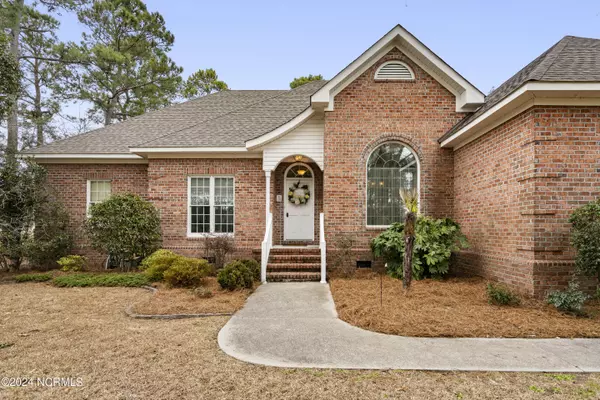$540,000
$549,900
1.8%For more information regarding the value of a property, please contact us for a free consultation.
3 Beds
3 Baths
2,543 SqFt
SOLD DATE : 04/11/2024
Key Details
Sold Price $540,000
Property Type Single Family Home
Sub Type Single Family Residence
Listing Status Sold
Purchase Type For Sale
Square Footage 2,543 sqft
Price per Sqft $212
Subdivision North Shore Country Club
MLS Listing ID 100426950
Sold Date 04/11/24
Style Wood Frame
Bedrooms 3
Full Baths 2
Half Baths 1
HOA Fees $450
HOA Y/N Yes
Originating Board North Carolina Regional MLS
Year Built 1995
Annual Tax Amount $2,568
Lot Size 0.420 Acres
Acres 0.42
Lot Dimensions Approximately 115.92 x 141.44 x 94.29 x 170.82
Property Description
This spacious 3-bedroom, 2.5 bath home with additional storage over the garage, located in the sought-after North Shore neighborhood is truly captivating with its split floor plan and a view of the tee box on hole 9. Ideal for golf enthusiasts or those who appreciate scenic landscape.
Imagine starting your day with a cup of coffee on the back patio, looking over the three tranquil ponds between holes 8 and 9 or spending cozy evenings in the sunroom/bonus room, with the opportunity to peek at the natural wildlife or gaze out at the serene beauty of the golf course. The proximity to the golf course not only adds to the beauty of the property but also provides ample opportunities for recreation and leisure. North Topsail Beach is just minutes away by car. Also available, if you decide to join the North Shore Country Club - golf, tennis, pickleball, swimming poor and the clubhouse.
Location
State NC
County Onslow
Community North Shore Country Club
Zoning R-10
Direction From Wilmington - North on Hwy 17, Right on Old Folkstone Road in Sneads Ferry, Right on Hwy 210, and turn into North Shore on the right hand side - Seascape Drive. From Jacksonville - South on Hwy 17, Left on Hwy 210, and turn into North Shore on the right hand side - Seascape Drive
Location Details Mainland
Rooms
Basement Crawl Space, None
Primary Bedroom Level Primary Living Area
Interior
Interior Features Mud Room, Master Downstairs, Pantry, Walk-in Shower, Eat-in Kitchen, Walk-In Closet(s)
Heating Heat Pump, Fireplace Insert, Electric
Flooring Carpet, Tile, Wood
Fireplaces Type Gas Log
Fireplace Yes
Window Features Blinds
Appliance Refrigerator, Microwave - Built-In, Ice Maker, Dishwasher, Cooktop - Electric, Convection Oven
Laundry Hookup - Dryer, Washer Hookup, Inside
Exterior
Exterior Feature Irrigation System, Gas Logs
Garage Concrete, Garage Door Opener
Garage Spaces 2.0
Utilities Available Community Water
Waterfront No
Waterfront Description None
View Pond
Roof Type Architectural Shingle
Accessibility Accessible Approach with Ramp
Porch Patio
Parking Type Concrete, Garage Door Opener
Building
Story 1
Entry Level One
Foundation Brick/Mortar, Block
Sewer Community Sewer
Structure Type Irrigation System,Gas Logs
New Construction No
Others
Tax ID 767a-67
Acceptable Financing Cash, Conventional, FHA, VA Loan
Listing Terms Cash, Conventional, FHA, VA Loan
Special Listing Condition None
Read Less Info
Want to know what your home might be worth? Contact us for a FREE valuation!

Our team is ready to help you sell your home for the highest possible price ASAP








