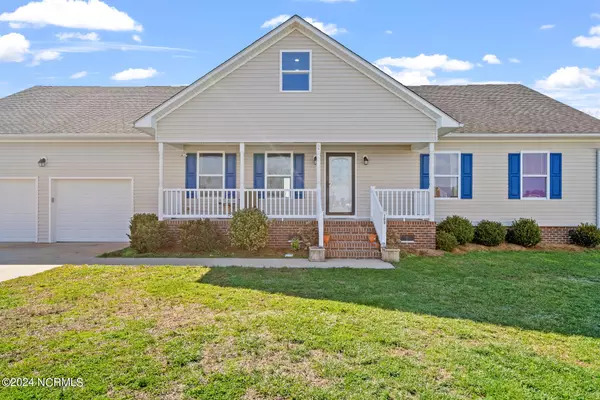$363,500
$369,000
1.5%For more information regarding the value of a property, please contact us for a free consultation.
4 Beds
3 Baths
2,265 SqFt
SOLD DATE : 04/09/2024
Key Details
Sold Price $363,500
Property Type Single Family Home
Sub Type Single Family Residence
Listing Status Sold
Purchase Type For Sale
Square Footage 2,265 sqft
Price per Sqft $160
Subdivision Woodville Village
MLS Listing ID 100427907
Sold Date 04/09/24
Style Wood Frame
Bedrooms 4
Full Baths 2
Half Baths 1
HOA Y/N No
Originating Board North Carolina Regional MLS
Year Built 2011
Annual Tax Amount $1,370
Lot Size 1.127 Acres
Acres 1.13
Lot Dimensions Irregular cul-de-sac pir-shaped (298X341X273+ft)
Property Description
If all sellers were this conscientious!!! This is now a 4BT/2.5 bath home with the Frog separated into 2 rooms plus a conditioned office inside the attic area for privacy. All permits intact, office in attic not included in total square footage but perfectly usable for whatever desired. No flood insurance required. No HOA! Surrounded by farmland. Nice shed with power and ramp for mowers. Fire pit surrounded by cemented area, deck. Located on a cul-de-sac with extra driveway and park or turn space. Garage has tubing for air compressor being left in place for your convenience. Attic has a LOT of extra space for storage in addition to the extra room created. TV in FROG will stay. Washer/dryer and refrigerator are not staying. Septic pumped within past 3 years. Vance Meads built this home. Built-in desk in attic office does not stay. Check out that crawl space! All lit up and encapsulated! Beautiful!
Location
State NC
County Perquimans
Community Woodville Village
Zoning R
Direction From Highway 17 turn onto Woodville Road and pass Whitehurst Sand Co on your left and make a right onto Brayden Drive and go to the end to make a right onto Syndi Street. This house is last on the left in the cul-de-sac and signs are at entrance of Woodville Village as well as Syndi Street and in front yard
Location Details Mainland
Rooms
Other Rooms Shed(s)
Basement Crawl Space, None
Primary Bedroom Level Primary Living Area
Interior
Interior Features Master Downstairs, Ceiling Fan(s), Walk-in Shower, Eat-in Kitchen, Walk-In Closet(s)
Heating Heat Pump, Electric
Cooling Central Air
Flooring LVT/LVP, Carpet
Fireplaces Type None
Fireplace No
Window Features Thermal Windows
Appliance Vent Hood, Stove/Oven - Electric, Dishwasher
Laundry Hookup - Dryer, Washer Hookup, Inside
Exterior
Garage Attached, Concrete, Garage Door Opener
Garage Spaces 2.0
Pool None
Utilities Available Water Connected
Waterfront No
Waterfront Description None
Roof Type Architectural Shingle,Composition
Accessibility None
Porch Covered, Deck, Porch
Parking Type Attached, Concrete, Garage Door Opener
Building
Lot Description Cul-de-Sac Lot, Level, Open Lot
Story 1
Entry Level One
Foundation Brick/Mortar, Block, Permanent
Sewer Septic On Site
New Construction No
Others
Tax ID 4-D036-1020-Wvi
Acceptable Financing Cash, Conventional, FHA, VA Loan
Listing Terms Cash, Conventional, FHA, VA Loan
Special Listing Condition None
Read Less Info
Want to know what your home might be worth? Contact us for a FREE valuation!

Our team is ready to help you sell your home for the highest possible price ASAP








