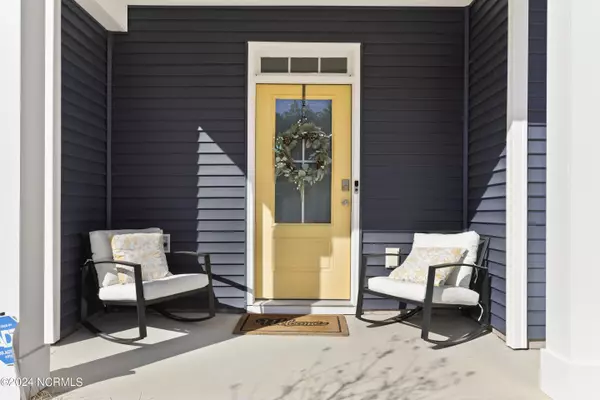$362,500
$363,500
0.3%For more information regarding the value of a property, please contact us for a free consultation.
3 Beds
3 Baths
1,958 SqFt
SOLD DATE : 04/12/2024
Key Details
Sold Price $362,500
Property Type Townhouse
Sub Type Townhouse
Listing Status Sold
Purchase Type For Sale
Square Footage 1,958 sqft
Price per Sqft $185
Subdivision The Townes At Lewis Creek
MLS Listing ID 100427592
Sold Date 04/12/24
Style Wood Frame
Bedrooms 3
Full Baths 2
Half Baths 1
HOA Fees $3,168
HOA Y/N Yes
Originating Board North Carolina Regional MLS
Year Built 2021
Annual Tax Amount $1,232
Lot Size 1,394 Sqft
Acres 0.03
Property Description
Welcome Home. This inviting 3 bedroom, 2.5 bath END UNIT townhome is move in ready. Spacious, open floorplan with LVP flooring on main level. Located in a convenient location, near I 40, Shopping, restaurants, downtown Wilmington and beaches! Large kitchen with huge island. Granite Countertops, Reverse Osmosis filter at the kitchen sink, stainless appliances. Living room is large and open to dining and kitchen. Upstairs you will find a loft area, 3 large bedrooms with vaulted ceilings, ceiling fans, 2 full baths, laundry, and ample closet storage. Pull down attic. Single car garage.
Excellent investment opportunity or personal home near the coast.
The community has several guest parking areas. This unit has a longer driveway for parking needs.
Don't miss out on this one!
Location
State NC
County New Hanover
Community The Townes At Lewis Creek
Zoning R-15
Direction At the intersection of Gordon Road and Market St, turn on to Gordon Rd heading west, go through the Harris Rd Intersection, turn left on to Killdeer Lane. Home is located in the 2nd set of buildings on your right.
Location Details Mainland
Rooms
Basement None
Primary Bedroom Level Non Primary Living Area
Interior
Interior Features Foyer, Solid Surface, Kitchen Island, 9Ft+ Ceilings, Vaulted Ceiling(s), Ceiling Fan(s), Pantry, Walk-in Shower, Walk-In Closet(s)
Heating Heat Pump, Electric
Cooling Central Air
Flooring LVT/LVP, Carpet, Tile
Fireplaces Type None
Fireplace No
Window Features Blinds
Appliance Vent Hood, Range, Microwave - Built-In, Disposal, Dishwasher
Exterior
Garage Attached, Additional Parking, Concrete, On Site
Garage Spaces 1.0
Waterfront No
Roof Type Shingle
Porch Patio
Parking Type Attached, Additional Parking, Concrete, On Site
Building
Story 2
Entry Level Two
Foundation Slab
Sewer Municipal Sewer
Water Municipal Water
New Construction No
Others
Tax ID R04300-008-275-000
Acceptable Financing Cash, Conventional, FHA, VA Loan
Listing Terms Cash, Conventional, FHA, VA Loan
Special Listing Condition None
Read Less Info
Want to know what your home might be worth? Contact us for a FREE valuation!

Our team is ready to help you sell your home for the highest possible price ASAP








